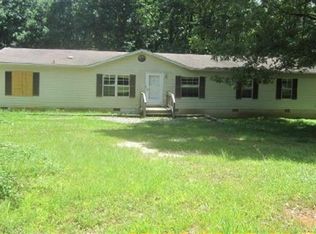Sold for $620,000
$620,000
4801 Partlow Rd, Partlow, VA 22534
4beds
2,500sqft
Single Family Residence
Built in 2025
3.77 Acres Lot
$627,900 Zestimate®
$248/sqft
$3,128 Estimated rent
Home value
$627,900
$584,000 - $678,000
$3,128/mo
Zestimate® history
Loading...
Owner options
Explore your selling options
What's special
3.77 ACRES- NO HOA- UNDER CONSTRUCTION- AVAILABLE MID SEPTEMBER... High speed internet available! Welcome to your forever home! This 4 bedroom Haven by award-winning builder Foundation Homes offers a perfect blend of traditional colonial and craftsman style elements. Step inside from the welcoming front porch into a lovely foyer, flanked by a private flex room with double doors and a spacious dining room leading to the gourmet kitchen. Equipped with high quality shaker-style, white soft close cabinets, stainless steel appliances, quartz countertops, and a large farm stainless sink, this kitchen makes cooking a delight, and the large island leaves plenty of room for eating and gathering. The seamless flow into the eating area, family room, and sun room is illuminated by an abundance of natural light from the oversized windows. The main level features 9-foot smooth ceilings and waterproof luxury vinyl tile, ideal for active families. Beautiful oak hardwood stairs lead to the second floor, where you'll find all 4 bedrooms and a convenient laundry room. The owner's suite boasts 2 walk-in closets, a linen closet, and a gorgeous en suite bathroom with double vanities, a soaking tub, and a tile shower. The additional 3 bedrooms provide ample closet space. The unfinished walkout basement offers plenty of storage for holiday and keepsake items, with the potential for future expansion. A lovely deck will overlook your back yard, providing the tranquility everyone desires. LAND! For those that have always wanted their own fresh eggs and their grass taken care of naturally, chickens and goats are allowed on this property. LOCATION! This home is 15 minutes to I-95, Rt 1, and Lake Anna, but only 30 minutes from shopping at either Central Park or Cosner's Corner. It's a great central location from the southern end of the county, This Haven checks all the boxes... make this your home today! *Photos are similar to the home under construction, but not exact. Please see Selections in Docs for exact choices.
Zillow last checked: 8 hours ago
Listing updated: November 25, 2025 at 01:27pm
Listed by:
Emily Schroeder 540-288-7005,
MacDoc Property Management, LL
Bought with:
NON MLS USER MLS
NON MLS OFFICE
Source: CVRMLS,MLS#: 2516639 Originating MLS: Central Virginia Regional MLS
Originating MLS: Central Virginia Regional MLS
Facts & features
Interior
Bedrooms & bathrooms
- Bedrooms: 4
- Bathrooms: 3
- Full bathrooms: 2
- 1/2 bathrooms: 1
Primary bedroom
- Level: Second
- Dimensions: 0 x 0
Bedroom 2
- Level: Second
- Dimensions: 0 x 0
Bedroom 3
- Level: Second
- Dimensions: 0 x 0
Bedroom 4
- Level: Second
- Dimensions: 0 x 0
Dining room
- Level: First
- Dimensions: 0 x 0
Florida room
- Level: First
- Dimensions: 0 x 0
Foyer
- Level: First
- Dimensions: 0 x 0
Other
- Description: Tub & Shower
- Level: Second
Half bath
- Level: First
Kitchen
- Level: First
- Dimensions: 0 x 0
Laundry
- Level: Second
- Dimensions: 0 x 0
Living room
- Level: First
- Dimensions: 0 x 0
Office
- Level: First
- Dimensions: 0 x 0
Recreation
- Level: Basement
- Dimensions: 0 x 0
Heating
- Electric, Heat Pump
Cooling
- Central Air
Appliances
- Included: Electric Water Heater
- Laundry: Dryer Hookup
Features
- Bathroom Rough-In, Ceiling Fan(s), Dining Area, Separate/Formal Dining Room, Double Vanity, Fireplace, Granite Counters, High Ceilings, Kitchen Island, Bath in Primary Bedroom, Pantry, Recessed Lighting, Solid Surface Counters, Walk-In Closet(s)
- Flooring: Ceramic Tile, Partially Carpeted, Vinyl
- Basement: Unfinished,Walk-Out Access
- Attic: Access Only
- Has fireplace: Yes
- Fireplace features: Electric, Insert
Interior area
- Total interior livable area: 2,500 sqft
- Finished area above ground: 2,500
- Finished area below ground: 0
Property
Parking
- Total spaces: 2
- Parking features: Garage Door Opener, Garage Faces Rear, Garage Faces Side
- Garage spaces: 2
Features
- Levels: Three Or More
- Stories: 3
- Patio & porch: Deck, Front Porch
- Pool features: None
- Waterfront features: Lake, Water Access
Lot
- Size: 3.77 Acres
Details
- Parcel number: 73101
- Special conditions: Other
Construction
Type & style
- Home type: SingleFamily
- Architectural style: Colonial,Craftsman
- Property subtype: Single Family Residence
Materials
- Drywall, Frame, Vinyl Siding
- Roof: Shingle
Condition
- New Construction,Under Construction
- New construction: Yes
- Year built: 2025
Utilities & green energy
- Sewer: Septic Tank
- Water: Well
Community & neighborhood
Location
- Region: Partlow
- Subdivision: None
Other
Other facts
- Ownership: Other
Price history
| Date | Event | Price |
|---|---|---|
| 10/10/2025 | Sold | $620,000-0.8%$248/sqft |
Source: | ||
| 8/23/2025 | Pending sale | $624,900$250/sqft |
Source: | ||
| 8/23/2025 | Contingent | $624,900$250/sqft |
Source: | ||
| 7/30/2025 | Price change | $624,900-2.3%$250/sqft |
Source: | ||
| 6/11/2025 | Listed for sale | $639,900+463.8%$256/sqft |
Source: | ||
Public tax history
| Year | Property taxes | Tax assessment |
|---|---|---|
| 2025 | $526 | $71,600 |
| 2024 | $526 +4.5% | $71,600 +9.8% |
| 2023 | $503 +4.6% | $65,200 |
Find assessor info on the county website
Neighborhood: 22534
Nearby schools
GreatSchools rating
- 5/10Berkeley Elementary SchoolGrades: PK-5Distance: 4.2 mi
- 5/10Post Oak Middle SchoolGrades: 6-8Distance: 5.4 mi
- 3/10Spotsylvania High SchoolGrades: 9-12Distance: 5.6 mi
Schools provided by the listing agent
- Elementary: Berkley
- Middle: Post Oak
- High: Spotsylvania
Source: CVRMLS. This data may not be complete. We recommend contacting the local school district to confirm school assignments for this home.
Get a cash offer in 3 minutes
Find out how much your home could sell for in as little as 3 minutes with a no-obligation cash offer.
Estimated market value
$627,900
