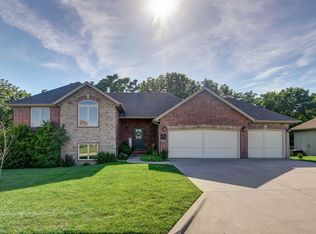Closed
Price Unknown
4801 S Gold Road, Battlefield, MO 65619
3beds
1,632sqft
Single Family Residence
Built in 1999
10,454.4 Square Feet Lot
$294,500 Zestimate®
$--/sqft
$1,641 Estimated rent
Home value
$294,500
$280,000 - $309,000
$1,641/mo
Zestimate® history
Loading...
Owner options
Explore your selling options
What's special
This home stands out for its quality construction, thoughtful updates, and the owners careful attention to regular maintenance. Hand-scraped pecan floors, custom hickory cabinetry, and solid surface finishes reflect craftsmanship throughout. The layout offers split bedrooms, generous closets, and an oversized 22x20 garage with built-in storage. There is also a 10x10 storage building with a 40 sq ft loft. Out back, a covered deck with ceiling fan, dimmable lighting, and motion-sensor spotlights create an outdoor living space perfect for entertaining or a peaceful morning coffee. The backyard feels private with mature trees and landscaping. The stone and brick exterior, redesigned front porch, and neutral interior paint give the home a timeless, move-in ready feel. This beautiful home is located in the highly regarded McBride Elementary/Wilson's Creek, Cherokee Middle School, and Kickapoo High School district.
Zillow last checked: 8 hours ago
Listing updated: August 16, 2025 at 02:08pm
Listed by:
Dana Holt 417-849-1336,
Alpha Realty MO, LLC
Bought with:
Bernadean McAfee, 1999056997
McAfee Real Estate Group, LLC
Source: SOMOMLS,MLS#: 60300177
Facts & features
Interior
Bedrooms & bathrooms
- Bedrooms: 3
- Bathrooms: 2
- Full bathrooms: 2
Bedroom 1
- Area: 183.75
- Dimensions: 14.7 x 12.5
Bedroom 2
- Area: 146.41
- Dimensions: 12.1 x 12.1
Bedroom 3
- Area: 126
- Dimensions: 12 x 10.5
Deck
- Description: Covered
- Area: 228
- Dimensions: 12 x 19
Dining room
- Description: Formal
- Area: 114
- Dimensions: 12 x 9.5
Family room
- Area: 270
- Dimensions: 18 x 15
Garage
- Area: 440
- Dimensions: 22 x 20
Other
- Area: 216
- Dimensions: 18 x 12
Heating
- Forced Air, Natural Gas
Cooling
- Central Air, Ceiling Fan(s)
Appliances
- Included: Dishwasher, Gas Water Heater, Free-Standing Electric Oven, Microwave, Disposal
Features
- High Speed Internet, High Ceilings, Granite Counters, Vaulted Ceiling(s), Sound System
- Flooring: Carpet, Tile, Hardwood
- Doors: Storm Door(s)
- Windows: Shutters
- Has basement: No
- Has fireplace: Yes
- Fireplace features: Family Room, Gas
Interior area
- Total structure area: 1,632
- Total interior livable area: 1,632 sqft
- Finished area above ground: 1,632
- Finished area below ground: 0
Property
Parking
- Total spaces: 2
- Parking features: Oversized
- Attached garage spaces: 2
Features
- Levels: One
- Stories: 1
- Patio & porch: Covered, Rear Porch, Front Porch
- Exterior features: Rain Gutters
- Fencing: Privacy,Full,Wood
Lot
- Size: 10,454 sqft
- Features: Sprinklers In Front, Sprinklers In Rear, Curbs
Details
- Parcel number: 1818400207
Construction
Type & style
- Home type: SingleFamily
- Property subtype: Single Family Residence
Materials
- Brick, Vinyl Siding, Stone
- Roof: Composition
Condition
- Year built: 1999
Utilities & green energy
- Sewer: Public Sewer
- Water: Public
Community & neighborhood
Location
- Region: Battlefield
- Subdivision: Forest Ridge
Other
Other facts
- Road surface type: Concrete
Price history
| Date | Event | Price |
|---|---|---|
| 8/14/2025 | Sold | -- |
Source: | ||
| 7/29/2025 | Pending sale | $309,000$189/sqft |
Source: | ||
| 7/21/2025 | Listed for sale | $309,000-13.9%$189/sqft |
Source: | ||
| 12/17/2023 | Listing removed | -- |
Source: Owner Report a problem | ||
| 12/10/2023 | Price change | $359,000-2.7%$220/sqft |
Source: Owner Report a problem | ||
Public tax history
| Year | Property taxes | Tax assessment |
|---|---|---|
| 2025 | $2,052 +1.5% | $37,980 +9.2% |
| 2024 | $2,023 +0.5% | $34,770 |
| 2023 | $2,012 +12.1% | $34,770 +10.1% |
Find assessor info on the county website
Neighborhood: 65619
Nearby schools
GreatSchools rating
- 10/10Wilson's Creek 5-6 Inter. CenterGrades: 5-6Distance: 0.6 mi
- 8/10Cherokee Middle SchoolGrades: 6-8Distance: 4.7 mi
- 8/10Kickapoo High SchoolGrades: 9-12Distance: 4.8 mi
Schools provided by the listing agent
- Elementary: SGF-McBride/Wilson's Cre
- Middle: SGF-Cherokee
- High: SGF-Kickapoo
Source: SOMOMLS. This data may not be complete. We recommend contacting the local school district to confirm school assignments for this home.
