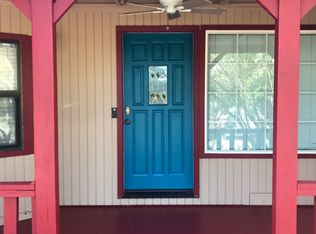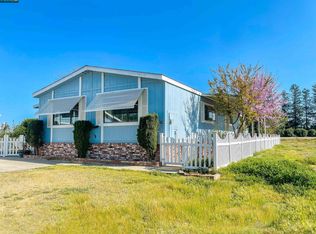Closed
$1,010,000
4801 S Sperry Rd, Denair, CA 95316
3beds
2,265sqft
Single Family Residence
Built in 1971
5.07 Acres Lot
$1,003,800 Zestimate®
$446/sqft
$2,814 Estimated rent
Home value
$1,003,800
$913,000 - $1.10M
$2,814/mo
Zestimate® history
Loading...
Owner options
Explore your selling options
What's special
Welcome to country living at its best! Situated on 5 acres within the Turlcok Irrigation District, this charming 3-bedroom, 2-bath home offers both comfort and functionality. The layout is perfect for large gatherings or quiet nights at home. The kitchen is spacious and open to the living area. Outdoor, the property features a sparkling pool and covered patio, perfect for relaxing or entertaining. A spacious shop with roll-up doors provides endless possibilities for hobbies, storage, or business needs. The fenced area is ideal for livestock, and the trees are currently on a year-to-year lease. With plenty of room for toys, animals, and gatherings, this Ranchette combines rural lifestyle with modern convenience. Also, within the Gratton school district. This one is a gem!
Zillow last checked: 8 hours ago
Listing updated: November 19, 2025 at 07:50pm
Listed by:
Chrissy Goblirsch-Miller DRE #01982057 209-499-4921,
KW Patterson
Bought with:
Rick Bettencourt, DRE #02053195
Powerhouse Realty
Source: MetroList Services of CA,MLS#: 225110730Originating MLS: MetroList Services, Inc.
Facts & features
Interior
Bedrooms & bathrooms
- Bedrooms: 3
- Bathrooms: 2
- Full bathrooms: 2
Dining room
- Features: Dining/Living Combo
Kitchen
- Features: Tile Counters
Heating
- Central
Cooling
- Ceiling Fan(s), Central Air, Wall Unit(s)
Appliances
- Laundry: Inside Room
Features
- Flooring: Laminate, Tile
- Number of fireplaces: 1
- Fireplace features: Brick, Living Room
Interior area
- Total interior livable area: 2,265 sqft
Property
Parking
- Total spaces: 3
- Parking features: Garage
- Garage spaces: 3
Features
- Stories: 1
- Exterior features: Dog Run
- Has private pool: Yes
- Pool features: In Ground, Fenced, Gunite
- Fencing: Fenced
Lot
- Size: 5.07 Acres
- Features: Irregular Lot
Details
- Parcel number: 019026021000
- Zoning description: A240
- Special conditions: Standard
Construction
Type & style
- Home type: SingleFamily
- Property subtype: Single Family Residence
Materials
- Stucco, Wood
- Foundation: Raised
- Roof: Composition
Condition
- Year built: 1971
Utilities & green energy
- Sewer: Septic System
- Water: Well
- Utilities for property: Other
Community & neighborhood
Location
- Region: Denair
Other
Other facts
- Price range: $1M - $1M
Price history
| Date | Event | Price |
|---|---|---|
| 11/19/2025 | Sold | $1,010,000-6%$446/sqft |
Source: MetroList Services of CA #225110730 Report a problem | ||
| 11/14/2025 | Pending sale | $1,075,000$475/sqft |
Source: MetroList Services of CA #225110730 Report a problem | ||
| 10/1/2025 | Contingent | $1,075,000$475/sqft |
Source: MetroList Services of CA #225110730 Report a problem | ||
| 9/13/2025 | Price change | $1,075,000-2.3%$475/sqft |
Source: MetroList Services of CA #225110730 Report a problem | ||
| 8/22/2025 | Listed for sale | $1,100,000+27.5%$486/sqft |
Source: MetroList Services of CA #225110730 Report a problem | ||
Public tax history
| Year | Property taxes | Tax assessment |
|---|---|---|
| 2025 | $9,555 -1.3% | $915,289 +2% |
| 2024 | $9,684 +2.4% | $897,344 +2% |
| 2023 | $9,459 +1.6% | $879,750 +2% |
Find assessor info on the county website
Neighborhood: 95316
Nearby schools
GreatSchools rating
- 8/10Gratton Elementary SchoolGrades: K-8Distance: 0.7 mi
Get pre-qualified for a loan
At Zillow Home Loans, we can pre-qualify you in as little as 5 minutes with no impact to your credit score.An equal housing lender. NMLS #10287.

