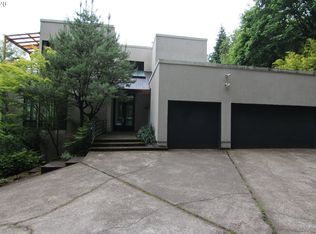Sold
$3,175,000
4801 SW Patton Rd, Portland, OR 97221
5beds
6,260sqft
Residential, Single Family Residence
Built in 1968
3.06 Acres Lot
$3,198,300 Zestimate®
$507/sqft
$6,298 Estimated rent
Home value
$3,198,300
$3.04M - $3.36M
$6,298/mo
Zestimate® history
Loading...
Owner options
Explore your selling options
What's special
Perched on over 3 private acres with sun-soaked southern views, this hidden retreat offers the rare luxury of space—just minutes from Portland’s best trails, schools, and amenities. Reimagined by award-winning architect Bob Thompson, the main level flows with modern warmth: a chef’s kitchen, open living areas, and walls of glass that bring the outdoors in.Play tennis under the stars, lounge by the pool, garden to your heart’s content, or explore your own private acre of winding trails and forest. End the day with a soak in the hot tub as the sun dips behind the hills. This is more than a home—it’s a lifestyle, quietly tucked into the city’s most coveted landscape.Exceptional. [Home Energy Score = 10. HES Report at https://rpt.greenbuildingregistry.com/hes/OR10204643]
Zillow last checked: 8 hours ago
Listing updated: September 25, 2025 at 12:42pm
Listed by:
Suzann Baricevic Murphy 503-789-1033,
Where, Inc.
Bought with:
Quyona Moreno, 200309229
Keller Williams PDX Central
Source: RMLS (OR),MLS#: 781785776
Facts & features
Interior
Bedrooms & bathrooms
- Bedrooms: 5
- Bathrooms: 6
- Full bathrooms: 4
- Partial bathrooms: 2
- Main level bathrooms: 4
Primary bedroom
- Features: Hardwood Floors, Suite, Walkin Closet
- Level: Main
- Area: 266
- Dimensions: 14 x 19
Bedroom 2
- Features: Bay Window
- Level: Main
- Area: 210
- Dimensions: 14 x 15
Bedroom 3
- Level: Main
- Area: 196
- Dimensions: 14 x 14
Primary bathroom
- Features: Double Sinks, Soaking Tub, Walkin Shower
- Level: Upper
Dining room
- Features: Fireplace, Hardwood Floors
- Level: Main
- Area: 400
- Dimensions: 16 x 25
Family room
- Features: Exterior Entry, Fireplace, French Doors
- Level: Lower
- Area: 558
- Dimensions: 18 x 31
Kitchen
- Features: Hardwood Floors, Island, Nook, Double Oven
- Level: Main
- Area: 221
- Width: 13
Living room
- Features: Fireplace, French Doors, Hardwood Floors
- Level: Main
- Area: 420
- Dimensions: 14 x 30
Office
- Features: Exterior Entry
- Level: Lower
- Area: 156
- Dimensions: 13 x 12
Heating
- Forced Air, Heat Pump, Fireplace(s)
Cooling
- Heat Pump
Appliances
- Included: Built-In Range, Built-In Refrigerator, Double Oven, Instant Hot Water, Range Hood, Stainless Steel Appliance(s), Gas Water Heater, Tank Water Heater
- Laundry: Laundry Room
Features
- High Ceilings, Wet Bar, Double Vanity, Soaking Tub, Walkin Shower, Kitchen Island, Nook, Suite, Walk-In Closet(s), Pantry
- Flooring: Hardwood
- Doors: French Doors
- Windows: Bay Window(s)
- Basement: Daylight,Finished
- Number of fireplaces: 4
- Fireplace features: Gas, Wood Burning
Interior area
- Total structure area: 6,260
- Total interior livable area: 6,260 sqft
Property
Parking
- Total spaces: 3
- Parking features: Driveway, Parking Pad, Attached
- Attached garage spaces: 3
- Has uncovered spaces: Yes
Features
- Stories: 2
- Patio & porch: Patio
- Exterior features: Garden, Tennis Court(s), Yard, Exterior Entry
- Has spa: Yes
- Spa features: Builtin Hot Tub
- Has view: Yes
- View description: Trees/Woods, Valley
Lot
- Size: 3.06 Acres
- Dimensions: 133,293 sqft
- Features: Private, Secluded, Trees, Wooded, Sprinkler, Acres 3 to 5
Details
- Additional parcels included: R327428
- Parcel number: R327379
- Zoning: R20
Construction
Type & style
- Home type: SingleFamily
- Architectural style: Ranch,Traditional
- Property subtype: Residential, Single Family Residence
Materials
- Brick, Wood Siding
- Roof: Composition
Condition
- Resale
- New construction: No
- Year built: 1968
Utilities & green energy
- Gas: Gas
- Sewer: Public Sewer
- Water: Public
Community & neighborhood
Location
- Region: Portland
- Subdivision: West Hills
Other
Other facts
- Listing terms: Cash,Conventional
- Road surface type: Paved
Price history
| Date | Event | Price |
|---|---|---|
| 9/25/2025 | Sold | $3,175,000-9.2%$507/sqft |
Source: | ||
| 8/25/2025 | Pending sale | $3,495,000$558/sqft |
Source: | ||
| 5/30/2025 | Listed for sale | $3,495,000+179.6%$558/sqft |
Source: | ||
| 3/25/2003 | Sold | $1,250,000$200/sqft |
Source: Public Record Report a problem | ||
Public tax history
| Year | Property taxes | Tax assessment |
|---|---|---|
| 2025 | $49,513 +2% | $1,883,500 +3% |
| 2024 | $48,526 +3.2% | $1,828,650 +3% |
| 2023 | $47,001 +2.6% | $1,775,390 +3.4% |
Find assessor info on the county website
Neighborhood: Southwest Hills
Nearby schools
GreatSchools rating
- 9/10Ainsworth Elementary SchoolGrades: K-5Distance: 1.5 mi
- 5/10West Sylvan Middle SchoolGrades: 6-8Distance: 1.7 mi
- 8/10Lincoln High SchoolGrades: 9-12Distance: 2.2 mi
Schools provided by the listing agent
- Elementary: Ainsworth
- Middle: West Sylvan
- High: Lincoln
Source: RMLS (OR). This data may not be complete. We recommend contacting the local school district to confirm school assignments for this home.
Get a cash offer in 3 minutes
Find out how much your home could sell for in as little as 3 minutes with a no-obligation cash offer.
Estimated market value
$3,198,300
