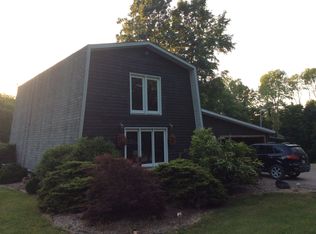Check out this thoughtfully designed, open concept, ranch-style home built in 2016. Situated on approximately 20 acres of nice laying land, this property offers the privacy you've been looking for. The kitchen boasts custom cabinets, ample counter space, quality appliances, & walk-in pantry. The spacious living room with a gas fireplace & hickory floors is open to the kitchen & dining room. All first floor living with a huge master suite, an awesome master bathroom, & a 12x12 walk-in closet with lots of built-in shelves & drawers. The laundry room is just off of the oversized 2-car attached garage, and 2 additional bedrooms (with a unique jack & jill style bathroom) are also on the main level. The completely finished lower level offers rec room, media room with wet bar area, possible 4th bedroom, & large storage room. Outdoor features include: a covered patio, 20x34 open patio, outdoor kitchen area, 20x10 covered back deck, pond, and a 40x24 detached garage. With quality materials throughout, & attention to detail, this home is a must-see.
This property is off market, which means it's not currently listed for sale or rent on Zillow. This may be different from what's available on other websites or public sources.
