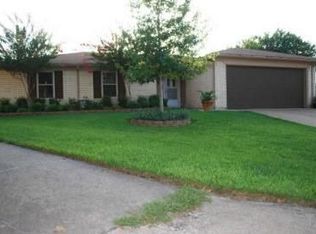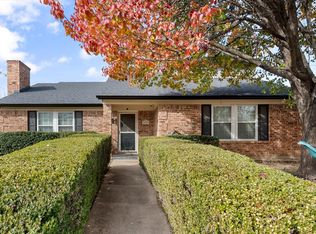Wonderful Home, Open Light and Bright, vaulted ceilings in the living room, kitchen is loaded with cabinets, back appliances, built in microwave, bright breakfast area inviting full of windows. Great entrance with laminate wood floors, Large Master bedroom with a walk in closet and private bathroom. A must see. Brokered And Advertised By: Texas Investment Real Estate G Listing Agent: Jeff Cassell
This property is off market, which means it's not currently listed for sale or rent on Zillow. This may be different from what's available on other websites or public sources.

