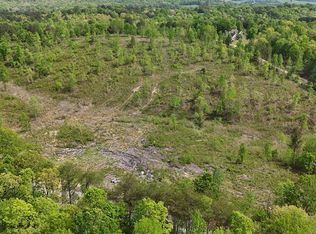Sold for $242,500
$242,500
4802 Eldridge Rd, Hixson, TN 37343
3beds
1,278sqft
Single Family Residence
Built in 1959
0.3 Acres Lot
$245,500 Zestimate®
$190/sqft
$1,738 Estimated rent
Home value
$245,500
$226,000 - $268,000
$1,738/mo
Zestimate® history
Loading...
Owner options
Explore your selling options
What's special
Welcome to your new home at 4802 Eldridge Road. This delightful 3-bedroom, 1.5-bath residence offers a perfect blend of comfort and convenience, situated just 10 minutes from downtown Chattanooga.
Spanning 1,278 square feet, this inviting home features a thoughtfully designed layout with ample space for both relaxation and entertaining. The well-appointed living areas are bathed in natural light, creating a warm and welcoming atmosphere throughout.
The property boasts a private backyard, perfect for enjoying quiet moments or hosting gatherings. You'll love the direct access to a .25-mile trail system right behind your home, ideal for nature walks, jogging, or simply unwinding in a serene setting.
The kitchen is functional and ready for your personal touch, while the bedrooms provide cozy retreats. The full bathroom and an additional half-bath add convenience for daily living.
With its prime location in Hixson, you'll have quick access to local amenities, parks, and the vibrant downtown Chattanooga area. This home offers a unique opportunity to enjoy both the tranquility of a private setting and the excitement of city life.
Zillow last checked: 8 hours ago
Listing updated: March 18, 2025 at 06:15am
Listed by:
Kevin H Wamack 423-290-8711,
Real Estate Partners Chattanooga LLC
Bought with:
Cecilia Thibault, 371516
Real Estate Partners Chattanooga LLC
Source: Greater Chattanooga Realtors,MLS#: 1397911
Facts & features
Interior
Bedrooms & bathrooms
- Bedrooms: 3
- Bathrooms: 2
- Full bathrooms: 1
- 1/2 bathrooms: 1
Heating
- Central, Electric
Cooling
- Central Air, Electric
Appliances
- Included: Dishwasher, Electric Water Heater, Refrigerator, Wall Oven
- Laundry: Electric Dryer Hookup, Gas Dryer Hookup, Washer Hookup
Features
- Open Floorplan, Primary Downstairs, Tub/shower Combo
- Flooring: Hardwood
- Windows: Window Treatments
- Basement: Crawl Space
- Has fireplace: No
Interior area
- Total structure area: 1,278
- Total interior livable area: 1,278 sqft
- Finished area above ground: 1,278
- Finished area below ground: 1,278
Property
Parking
- Total spaces: 1
- Parking features: Garage Door Opener, Kitchen Level
- Attached garage spaces: 1
Features
- Levels: One
- Patio & porch: Porch
Lot
- Size: 0.30 Acres
- Dimensions: 80 x 192.2
- Features: Wooded
Details
- Parcel number: 109d B 002
Construction
Type & style
- Home type: SingleFamily
- Property subtype: Single Family Residence
Materials
- Brick, Other, Shingle Siding
- Foundation: Brick/Mortar, Stone
- Roof: Shingle
Condition
- New construction: No
- Year built: 1959
Utilities & green energy
- Water: Public
- Utilities for property: Cable Available, Electricity Available, Phone Available, Sewer Connected
Community & neighborhood
Security
- Security features: Smoke Detector(s), Security System
Location
- Region: Hixson
- Subdivision: West Dupont Village
Other
Other facts
- Listing terms: Cash,Conventional,Owner May Carry
Price history
| Date | Event | Price |
|---|---|---|
| 9/26/2024 | Sold | $242,500-6.7%$190/sqft |
Source: Greater Chattanooga Realtors #1397911 Report a problem | ||
| 9/3/2024 | Contingent | $260,000$203/sqft |
Source: Greater Chattanooga Realtors #1397911 Report a problem | ||
| 8/22/2024 | Listed for sale | $260,000+39%$203/sqft |
Source: Greater Chattanooga Realtors #1397911 Report a problem | ||
| 6/15/2021 | Sold | $187,000+92.8%$146/sqft |
Source: | ||
| 9/6/2013 | Sold | $97,000-3%$76/sqft |
Source: Public Record Report a problem | ||
Public tax history
| Year | Property taxes | Tax assessment |
|---|---|---|
| 2024 | $700 | $31,300 |
| 2023 | $700 | $31,300 |
| 2022 | $700 | $31,300 |
Find assessor info on the county website
Neighborhood: 37343
Nearby schools
GreatSchools rating
- 5/10Alpine Crest Elementary SchoolGrades: K-5Distance: 0.6 mi
- 5/10Red Bank Middle SchoolGrades: 6-8Distance: 2.6 mi
- 5/10Red Bank High SchoolGrades: 9-12Distance: 2.6 mi
Schools provided by the listing agent
- Elementary: Alpine Crest Elementary
- Middle: Red Bank Middle
- High: Red Bank High School
Source: Greater Chattanooga Realtors. This data may not be complete. We recommend contacting the local school district to confirm school assignments for this home.
Get a cash offer in 3 minutes
Find out how much your home could sell for in as little as 3 minutes with a no-obligation cash offer.
Estimated market value$245,500
Get a cash offer in 3 minutes
Find out how much your home could sell for in as little as 3 minutes with a no-obligation cash offer.
Estimated market value
$245,500
