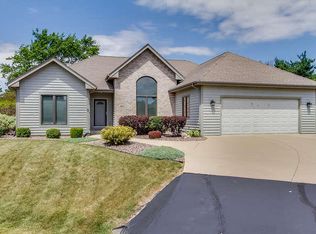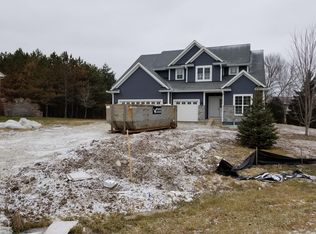Closed
$512,250
4802 Pinetree CIRCLE, Racine, WI 53402
3beds
2,762sqft
Single Family Residence
Built in 2004
0.36 Acres Lot
$545,500 Zestimate®
$185/sqft
$2,729 Estimated rent
Home value
$545,500
$496,000 - $600,000
$2,729/mo
Zestimate® history
Loading...
Owner options
Explore your selling options
What's special
Why wait to build when you can enjoy this property the moment it becomes yours? Ask your agent for the property update list, it's too long to share here! Split style ranch home offers privacy both inside and out in a secluded subdivision. Host your summer gatherings on the massive patio, or take the party inside to your open concept main floor and ready to entertain lower level. There's room for everyone with the bonus den/office and additional full bath in LL. Garage space sure to please - oversized 2.5, heated, has hot/cold water, central vac and floor drain. Step out and enjoy the walking/horseback riding trails right in the subdivision, and the easy commute with all of your amenities close by. This one checks ALL the boxes.
Zillow last checked: 8 hours ago
Listing updated: May 30, 2025 at 06:17am
Listed by:
Amber Lacher info@sunrealtygroup.com,
Sun Realty Group
Bought with:
Tiffany L Drahonovsky
Source: WIREX MLS,MLS#: 1879514 Originating MLS: Metro MLS
Originating MLS: Metro MLS
Facts & features
Interior
Bedrooms & bathrooms
- Bedrooms: 3
- Bathrooms: 3
- Full bathrooms: 3
- Main level bedrooms: 3
Primary bedroom
- Level: Main
- Area: 238
- Dimensions: 17 x 14
Bedroom 2
- Level: Main
- Area: 156
- Dimensions: 13 x 12
Bedroom 3
- Level: Main
- Area: 132
- Dimensions: 12 x 11
Bathroom
- Features: Shower on Lower, Tub Only, Ceramic Tile, Whirlpool, Master Bedroom Bath: Tub/Shower Combo, Master Bedroom Bath, Shower Over Tub
Dining room
- Level: Main
- Area: 143
- Dimensions: 13 x 11
Kitchen
- Level: Main
- Area: 196
- Dimensions: 14 x 14
Living room
- Level: Main
- Area: 272
- Dimensions: 17 x 16
Office
- Level: Lower
- Area: 130
- Dimensions: 13 x 10
Heating
- Natural Gas, Forced Air
Cooling
- Central Air
Appliances
- Included: Dishwasher, Disposal, Dryer, Microwave, Other, Oven, Range, Refrigerator, Washer, ENERGY STAR Qualified Appliances
Features
- Central Vacuum, High Speed Internet, Cathedral/vaulted ceiling, Walk-In Closet(s), Wet Bar
- Flooring: Wood or Sim.Wood Floors
- Windows: Skylight(s)
- Basement: Finished,Full,Concrete,Sump Pump
Interior area
- Total structure area: 2,772
- Total interior livable area: 2,762 sqft
- Finished area above ground: 1,725
- Finished area below ground: 1,037
Property
Parking
- Total spaces: 2.5
- Parking features: Garage Door Opener, Heated Garage, Attached, 2 Car, 1 Space
- Attached garage spaces: 2.5
Features
- Levels: One
- Stories: 1
- Patio & porch: Patio
- Has spa: Yes
- Spa features: Bath
- Fencing: Fenced Yard
Lot
- Size: 0.36 Acres
Details
- Additional structures: Garden Shed
- Parcel number: 104042213052060
- Zoning: Res
Construction
Type & style
- Home type: SingleFamily
- Architectural style: Ranch
- Property subtype: Single Family Residence
Materials
- Vinyl Siding
Condition
- 11-20 Years
- New construction: No
- Year built: 2004
Utilities & green energy
- Sewer: Public Sewer
- Water: Public
- Utilities for property: Cable Available
Community & neighborhood
Security
- Security features: Security System
Location
- Region: Racine
- Subdivision: Wooded Valley Estates N
- Municipality: Caledonia
HOA & financial
HOA
- Has HOA: Yes
- HOA fee: $275 annually
Price history
| Date | Event | Price |
|---|---|---|
| 7/15/2024 | Sold | $512,250+2.7%$185/sqft |
Source: | ||
| 6/19/2024 | Contingent | $499,000$181/sqft |
Source: | ||
| 6/15/2024 | Listed for sale | $499,000$181/sqft |
Source: | ||
Public tax history
Tax history is unavailable.
Neighborhood: 53402
Nearby schools
GreatSchools rating
- 6/10O Brown Elementary SchoolGrades: PK-5Distance: 1.8 mi
- 1/10Jerstad-Agerholm Elementary SchoolGrades: PK-8Distance: 3.9 mi
- 3/10Horlick High SchoolGrades: 9-12Distance: 4.5 mi
Schools provided by the listing agent
- Elementary: O Brown
- Middle: Jerstad-Agerholm
- High: Horlick
- District: Racine
Source: WIREX MLS. This data may not be complete. We recommend contacting the local school district to confirm school assignments for this home.
Get pre-qualified for a loan
At Zillow Home Loans, we can pre-qualify you in as little as 5 minutes with no impact to your credit score.An equal housing lender. NMLS #10287.
Sell for more on Zillow
Get a Zillow Showcase℠ listing at no additional cost and you could sell for .
$545,500
2% more+$10,910
With Zillow Showcase(estimated)$556,410

