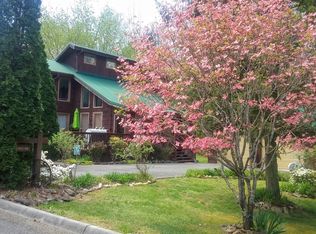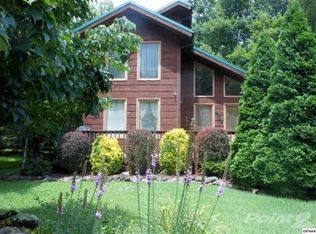Sold for $400,000
$400,000
4802 Rhododendron Trl, Cosby, TN 37722
2beds
1,930sqft
Single Family Residence
Built in 2000
0.56 Acres Lot
$401,900 Zestimate®
$207/sqft
$2,780 Estimated rent
Home value
$401,900
Estimated sales range
Not available
$2,780/mo
Zestimate® history
Loading...
Owner options
Explore your selling options
What's special
ENJOY FALL LEAF SEASON IN YOUR NEW HOME! Price reduced! ***NOW VACANT AND READY TO OCCUPY!*** This well kept home is located just over the Sevier County line and is a short drive to Gatlinburg and the Great Smoky Mountains National Park! You will find two bedrooms, three baths, large sitting area with abundant windows, plenty of storage and room to roam. Workshop areas in the partially finished basement have custom built in cabinets that will convey and would be perfect for a crafter/artist or keep using as woodworking space. Walk out to back yard from here through your screened in patio and enjoy your own park like setting. So many options to make it your own space that fits your needs in the partially finished downstairs basement with FULL BATH. Storage shed outside has electric and stays. Many major upgrades have already been done for you including: newer roof, new Heat and Air unit, newer hot water heater, refrigerator and dryer. Washer and Dryer are located on the main level but also has a hook up in the basement area if desired. Handicapped ramp is inconspicuous but there if needed to enter the main level.
Easy to schedule a showing so call or text today!
Zillow last checked: 8 hours ago
Listing updated: October 29, 2025 at 02:43pm
Listed by:
Leann Howard,
Key Mountain Realty, LLC
Bought with:
Leann Howard, 265554
Key Mountain Realty, LLC
Source: East Tennessee Realtors,MLS#: 1298317
Facts & features
Interior
Bedrooms & bathrooms
- Bedrooms: 2
- Bathrooms: 3
- Full bathrooms: 3
Heating
- Central, Heat Pump, Propane, Electric
Cooling
- Central Air
Appliances
- Included: Dishwasher, Dryer, Microwave, Range, Refrigerator, Washer
Features
- Walk-In Closet(s), Cathedral Ceiling(s), Bonus Room
- Flooring: Other
- Basement: Walk-Out Access,Partially Finished,Bath/Stubbed
- Number of fireplaces: 2
- Fireplace features: Ventless, Gas Log
Interior area
- Total structure area: 1,930
- Total interior livable area: 1,930 sqft
Property
Parking
- Total spaces: 2
- Parking features: Off Street, Garage Door Opener, Detached
- Garage spaces: 2
Lot
- Size: 0.56 Acres
- Features: Wooded, Level
Details
- Parcel number: 127H C 012.00
Construction
Type & style
- Home type: SingleFamily
- Architectural style: Cabin,Traditional
- Property subtype: Single Family Residence
Materials
- Frame
Condition
- Year built: 2000
Utilities & green energy
- Sewer: Septic Tank
- Water: Public
Community & neighborhood
Security
- Security features: Smoke Detector(s)
Location
- Region: Cosby
- Subdivision: Dream Land
Price history
| Date | Event | Price |
|---|---|---|
| 10/29/2025 | Sold | $400,000-6.8%$207/sqft |
Source: | ||
| 10/3/2025 | Pending sale | $429,000$222/sqft |
Source: | ||
| 9/12/2025 | Price change | $429,000-2.5%$222/sqft |
Source: | ||
| 8/14/2025 | Price change | $439,900-5.4%$228/sqft |
Source: | ||
| 6/26/2025 | Price change | $465,000-2.1%$241/sqft |
Source: | ||
Public tax history
Tax history is unavailable.
Neighborhood: 37722
Nearby schools
GreatSchools rating
- 7/10Smoky Mountain Elementary SchoolGrades: PK-8Distance: 1.3 mi
- 3/10Cosby High SchoolGrades: 9-12Distance: 4.6 mi
- NACocke Co Adult High SchoolGrades: 9-12Distance: 13.1 mi
Get pre-qualified for a loan
At Zillow Home Loans, we can pre-qualify you in as little as 5 minutes with no impact to your credit score.An equal housing lender. NMLS #10287.

