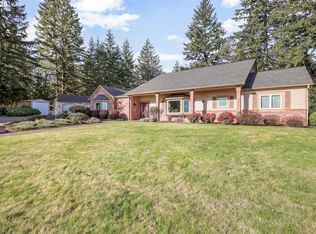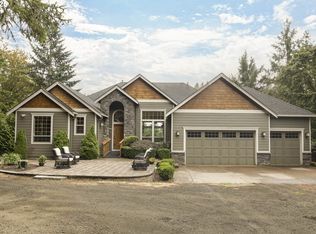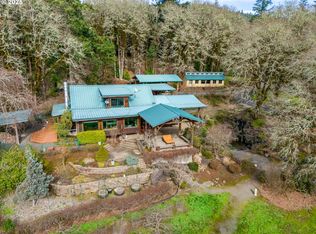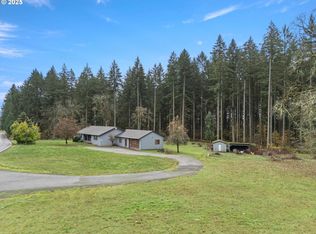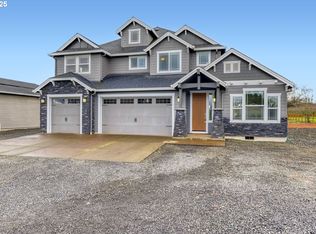Welcome to this well-maintained 1928 farmhouse with a fantastic territorial view.The home features a comfortable living room with a wood burning fireplace,large dining area, kitchen with door to a partially covered patio & quiet back yard, one bedroom on the main floor with a ceiling fan. Upstairs there are 2 bedrooms: One non-conforming with no closet but includes a window seat for extra storage & a large walk-in closet across the hall;the other with a walk-in closet, ceiling fan and built-ins.This 73.13 acres has approximately 31.47 acres of Barcelona and Poll O Hazelnuts, 8.34 acres of younger Jefferson Hazelnuts. There is apporoimately 32.32 acres of timberland/wasteland plus 1 acre for the home site. The outbuildings consists of an oversized, detached 2 car garage and carport for additional parking,along with a large storage room.There is a garden building with 1/2 bath, electric heat & working area. The large equipment shop is great for the orchard equipment.This is an ideal location although in the country it is only 5 minutes to the town of Banks, 15 minutes to Forest Grove & 20 minutes to Hillsboro. This home gives you the balance of rural tranquility and convenient access to urban amenities. The farmhouse itself has retained much of its original charm, featuring hardwood floors, and an inviting front porch to enjoy your morning coffee while taking in the serene surroundings. The prooperty's expansive land provides endless oportunities for farming, gardening or simply exploring the natural beauty.The well-maintained hazelnut orchards are a testament to the care that has been invested into this land, offering a potential income source for the new owners. The timberland adds an element of seclusion, making it a perfect retreat from the hustle & bustle of city life. Whether you are looking for a peaceful country lifestyle,a working farm or a unique property with character & history,this property offers it all.
Active
$1,500,000
48025 NW Strohmayer Rd, Forest Grove, OR 97116
3beds
2,588sqft
Est.:
Residential, Single Family Residence
Built in 1928
73.13 Acres Lot
$-- Zestimate®
$580/sqft
$-- HOA
What's special
Wood burning fireplaceWalk-in closetLarge dining areaHardwood floorsCeiling fanExpansive landInviting front porch
- 275 days |
- 883 |
- 22 |
Zillow last checked: 8 hours ago
Listing updated: October 25, 2025 at 04:44am
Listed by:
Margaret Boehmer 503-849-6143,
MORE Realty
Source: RMLS (OR),MLS#: 670802409
Tour with a local agent
Facts & features
Interior
Bedrooms & bathrooms
- Bedrooms: 3
- Bathrooms: 2
- Full bathrooms: 2
- Main level bathrooms: 1
Rooms
- Room types: Bedroom 2, Bedroom 3, Dining Room, Family Room, Kitchen, Living Room, Primary Bedroom
Primary bedroom
- Features: Ceiling Fan
- Level: Main
- Area: 168
- Dimensions: 14 x 12
Bedroom 2
- Features: Builtin Features
- Level: Upper
- Area: 108
- Dimensions: 12 x 9
Bedroom 3
- Features: Builtin Features, Ceiling Fan, Walkin Closet
- Level: Upper
- Area: 168
- Dimensions: 14 x 12
Dining room
- Level: Main
- Area: 160
- Dimensions: 16 x 10
Kitchen
- Features: Double Oven
- Level: Main
- Area: 110
- Width: 10
Living room
- Features: Fireplace
- Level: Main
- Area: 374
- Dimensions: 17 x 22
Heating
- Forced Air, Fireplace(s)
Cooling
- Window Unit(s)
Appliances
- Included: Cooktop, Double Oven, Electric Water Heater
- Laundry: Laundry Room
Features
- Built-in Features, Ceiling Fan(s), Walk-In Closet(s)
- Flooring: Vinyl, Wall to Wall Carpet, Concrete
- Windows: Double Pane Windows, Wood Frames
- Basement: Partial,Unfinished
- Number of fireplaces: 1
- Fireplace features: Wood Burning
Interior area
- Total structure area: 2,588
- Total interior livable area: 2,588 sqft
Property
Parking
- Total spaces: 2
- Parking features: Driveway, Off Street, Detached, Oversized
- Garage spaces: 2
- Has uncovered spaces: Yes
Features
- Stories: 3
- Patio & porch: Patio, Porch
- Exterior features: Yard
- Has view: Yes
- View description: Seasonal, Territorial
- Waterfront features: Stream
Lot
- Size: 73.13 Acres
- Features: Orchard(s), Trees, Acres 50 to 100
Details
- Additional structures: Outbuilding, PoultryCoop, Workshop, GarageWorkshop
- Parcel number: R815675
- Zoning: EFC
Construction
Type & style
- Home type: SingleFamily
- Architectural style: Farmhouse
- Property subtype: Residential, Single Family Residence
Materials
- Lap Siding, Wood Siding, Metal Siding, Cement Siding
- Foundation: Concrete Perimeter
- Roof: Composition
Condition
- Resale
- New construction: No
- Year built: 1928
Utilities & green energy
- Sewer: Septic Tank
- Water: Well
- Utilities for property: Cable Connected
Community & HOA
HOA
- Has HOA: No
Location
- Region: Forest Grove
Financial & listing details
- Price per square foot: $580/sqft
- Tax assessed value: $488,550
- Annual tax amount: $4,362
- Date on market: 4/26/2025
- Listing terms: Cash,Conventional
- Road surface type: Paved
Estimated market value
Not available
Estimated sales range
Not available
Not available
Price history
Price history
| Date | Event | Price |
|---|---|---|
| 4/26/2025 | Listed for sale | $1,500,000$580/sqft |
Source: | ||
Public tax history
Public tax history
| Year | Property taxes | Tax assessment |
|---|---|---|
| 2025 | $4,480 +2.7% | $328,240 +3% |
| 2024 | $4,362 +3.9% | $318,670 +3% |
| 2023 | $4,198 +15.9% | $309,390 +3% |
Find assessor info on the county website
BuyAbility℠ payment
Est. payment
$7,379/mo
Principal & interest
$5816
Property taxes
$1038
Home insurance
$525
Climate risks
Neighborhood: 97116
Nearby schools
GreatSchools rating
- 3/10Tom Mccall Upper Elementary SchoolGrades: 5-6Distance: 6.7 mi
- 3/10Neil Armstrong Middle SchoolGrades: 7-8Distance: 8.1 mi
- 8/10Forest Grove High SchoolGrades: 9-12Distance: 5.8 mi
Schools provided by the listing agent
- Elementary: Dilley
- Middle: Neil Armstrong
- High: Forest Grove
Source: RMLS (OR). This data may not be complete. We recommend contacting the local school district to confirm school assignments for this home.
- Loading
- Loading
