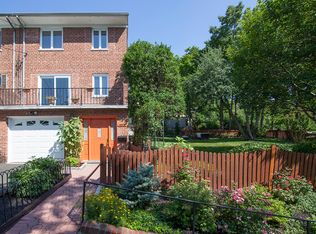Deceivingly spacious and sunlit, this Pelham Manor townhome has everything you need. Close to shops, transportation and schools, this location is convenient for a modern busy lifestyle. As you enter on the ground level which was renovated in 2018, the large foyer is perfect for a mudroom. The garage has rubber flooring and is outfitted with shelves and an organizational system throughout. The renovated family room is oversized. On this level you will also find a large storage closet and a lovely new full bath with new washer and dryer. The main level boasts a living room with balcony, formal dining room with door to brand new deck, modern kitchen and powder room. Upstairs there are three bedrooms and new (2019) hall bath. Lots of storage on every level with two hall closets upstairs and full attic access. The new deck, AC unit/compressor back door and glass sliders in the living room were all added in 2020. The deep yard is fenced with lots of room for lounging and play.
This property is off market, which means it's not currently listed for sale or rent on Zillow. This may be different from what's available on other websites or public sources.
