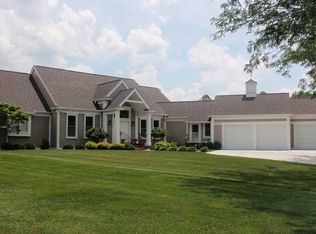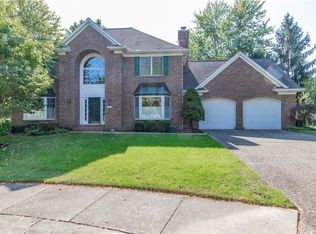Spectacular Custom built home in excellent condition on lake point lot w/dock. Prof. landscaped (new), sprinkler system, security system, open Family room with panoramic view. Large Kitchen w/updated appliances, gas cook top, double ovens, Carl Fox cabinets thru out home. Built-in China cabinets, walk-out lower level w/bar & kitchenette, screen porch, gas grill.
This property is off market, which means it's not currently listed for sale or rent on Zillow. This may be different from what's available on other websites or public sources.

