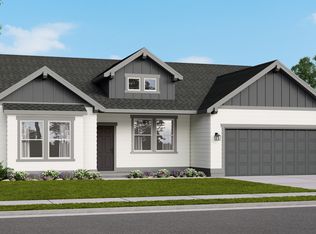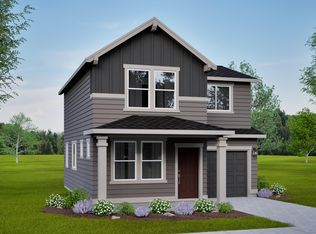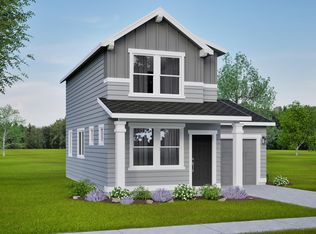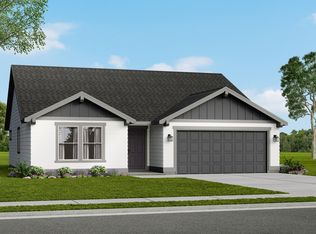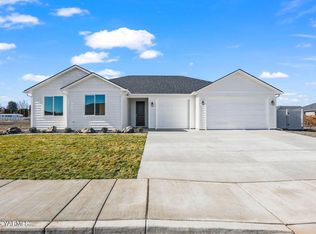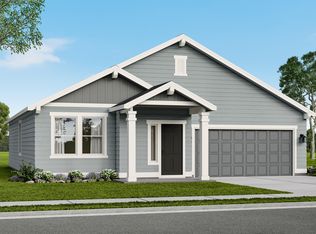The 1574 square foot Hudson is an efficiently-designed, mid-sized single level home offering both space and comfort. The open kitchen is a chef's dream, with counter space galore, plenty of cupboard storage and a breakfast bar. The expansive living room and adjoining dining area complete this eating and entertainment space. The spacious and private main suite boasts a dual vanity bathroom, optional separate shower and an enormous closet. The other two sizeable bedrooms, one of which may be converted into a den or office, share the second bathroom which rounds out this well-planned home.
New construction
$474,990
4803 W Woolsey Rd, Yakima, WA 98903
3beds
1,574sqft
Est.:
Residential/Site Built, Single Family Residence
Built in 2025
8,276.4 Square Feet Lot
$472,400 Zestimate®
$302/sqft
$-- HOA
What's special
Open kitchenDual vanity bathroomSecond bathroomEnormous closetBreakfast barCounter space galoreAdjoining dining area
- 232 days |
- 61 |
- 2 |
Zillow last checked: 8 hours ago
Listing updated: September 12, 2025 at 11:45am
Listed by:
Michelle McKovich 949-291-3806,
New Home Star Washington, LLC
Source: Yakima,MLS#: 25-1906
Tour with a local agent
Facts & features
Interior
Bedrooms & bathrooms
- Bedrooms: 3
- Bathrooms: 2
- Full bathrooms: 2
Primary bedroom
- Features: Double Sinks, Walk-In Closet(s)
Dining room
- Features: Bar, Kitch Eating Space
Kitchen
- Features: Free Stand R/O
Heating
- Electric, Forced Air
Cooling
- Central Air
Appliances
- Included: Dishwasher, Disposal, Microwave, Range
Features
- Flooring: Carpet
- Basement: None
Interior area
- Total structure area: 1,574
- Total interior livable area: 1,574 sqft
Property
Parking
- Total spaces: 3
- Parking features: Attached
- Attached garage spaces: 3
Features
- Levels: One
- Stories: 1
- Frontage length: 54.47
Lot
- Size: 8,276.4 Square Feet
- Dimensions: 111.90 x 111.90
- Features: CC & R, Sprinkler Part, 0 - .25 Acres
Details
- Parcel number: 18120413473
- Zoning: R1
- Zoning description: Single Fam Res
Construction
Type & style
- Home type: SingleFamily
- Property subtype: Residential/Site Built, Single Family Residence
Materials
- Wood Siding, Frame
- Foundation: Vapor Barrier
- Roof: Composition
Condition
- New Construction
- New construction: Yes
- Year built: 2025
Details
- Builder name: Hayden Homes
Utilities & green energy
- Water: Public
- Utilities for property: Sewer Connected
Community & HOA
Location
- Region: Yakima
Financial & listing details
- Price per square foot: $302/sqft
- Annual tax amount: $1
- Date on market: 7/10/2025
- Listing terms: Cash,Conventional,FHA,VA Loan
Estimated market value
$472,400
$449,000 - $496,000
$2,322/mo
Price history
Price history
| Date | Event | Price |
|---|---|---|
| 9/12/2025 | Price change | $474,990-0.4%$302/sqft |
Source: | ||
| 7/10/2025 | Price change | $476,990+13.6%$303/sqft |
Source: | ||
| 4/18/2025 | Listed for sale | $419,990$267/sqft |
Source: | ||
Public tax history
Public tax history
Tax history is unavailable.BuyAbility℠ payment
Est. payment
$2,562/mo
Principal & interest
$2222
Property taxes
$340
Climate risks
Neighborhood: Ahtanum
Nearby schools
GreatSchools rating
- 5/10Summitview Elementary SchoolGrades: K-5Distance: 2.6 mi
- 6/10West Valley Jr High SchoolGrades: 6-8Distance: 2 mi
- 6/10West Valley High SchoolGrades: 9-12Distance: 3.1 mi
Schools provided by the listing agent
- District: West Valley
Source: Yakima. This data may not be complete. We recommend contacting the local school district to confirm school assignments for this home.
