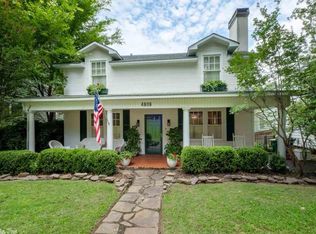Wonderful location in the Heights on a really pretty street. Great family home with lovely front porch, master located on the main level, three nice sized bedrooms up. Formal living room with fireplace, formal dining room, kitchen with breakfast bar and breakfast room. Backyard with area for play set and back deck. New exterior paint in 2016, new roof in 2011. Seller is a licensed RE agent.
This property is off market, which means it's not currently listed for sale or rent on Zillow. This may be different from what's available on other websites or public sources.
