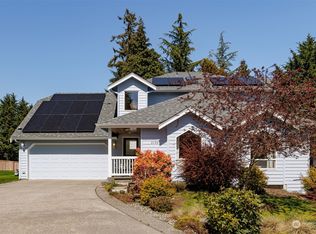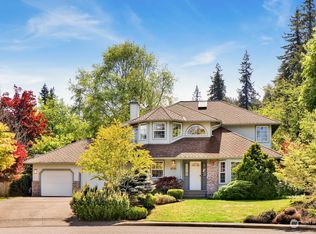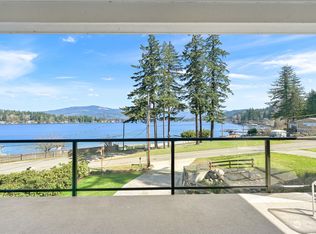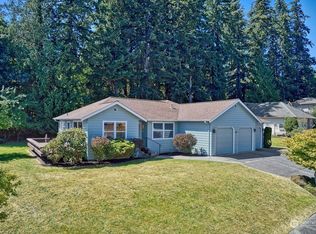Sold
Listed by:
Brandon Nelson,
COMPASS
Bought with: NextHome Northwest Living
Zestimate®
$875,000
4804 Fir Tree Way, Bellingham, WA 98229
3beds
2,670sqft
Single Family Residence
Built in 1990
0.27 Acres Lot
$875,000 Zestimate®
$328/sqft
$4,126 Estimated rent
Home value
$875,000
$788,000 - $971,000
$4,126/mo
Zestimate® history
Loading...
Owner options
Explore your selling options
What's special
In the heart of Geneva, this 2670 SF Custom home is an entertainer's & outdoor-lover's dream. Bright, freshly painted int. features hardwood flooring, vaulted ceilings, abundant natural light & a Moceri-built addition that integrates the interior w/the professionally designed, park-like backyard. The home lives mostly on the main level w/a flowing layout including a living room, fam rm w/fireplace, a guest BR/BA & large, open kitchen. Upstairs, each BR enjoys a private bath. Walk the paver path through mature, curated landscaping established over decades. Terraced, stamped concrete patios & composite decks invite you to dine & lounge in your private oasis. Extras include multiple garden sheds, instant-on Generac generator, & 2-car garage.
Zillow last checked: 8 hours ago
Listing updated: October 25, 2025 at 04:04am
Listed by:
Brandon Nelson,
COMPASS
Bought with:
Sean Ryan, 23669
NextHome Northwest Living
Source: NWMLS,MLS#: 2424327
Facts & features
Interior
Bedrooms & bathrooms
- Bedrooms: 3
- Bathrooms: 3
- Full bathrooms: 1
- 3/4 bathrooms: 2
- Main level bathrooms: 1
- Main level bedrooms: 1
Bedroom
- Level: Main
Bathroom three quarter
- Level: Main
Bonus room
- Level: Main
Dining room
- Level: Main
Entry hall
- Level: Main
Family room
- Level: Main
Kitchen with eating space
- Level: Main
Living room
- Level: Main
Utility room
- Level: Main
Heating
- Fireplace, Forced Air, Electric, Natural Gas
Cooling
- None
Appliances
- Included: Dishwasher(s), Disposal, Dryer(s), Refrigerator(s), Stove(s)/Range(s), Washer(s), Garbage Disposal
Features
- Bath Off Primary, Dining Room
- Flooring: Ceramic Tile, Hardwood, Carpet
- Windows: Double Pane/Storm Window, Skylight(s)
- Basement: None
- Number of fireplaces: 1
- Fireplace features: Gas, Main Level: 1, Fireplace
Interior area
- Total structure area: 2,670
- Total interior livable area: 2,670 sqft
Property
Parking
- Total spaces: 2
- Parking features: Driveway, Attached Garage
- Attached garage spaces: 2
Features
- Levels: Two
- Stories: 2
- Entry location: Main
- Patio & porch: Bath Off Primary, Double Pane/Storm Window, Dining Room, Fireplace, Skylight(s), Sprinkler System, Vaulted Ceiling(s), Walk-In Closet(s), Wet Bar, Wired for Generator
Lot
- Size: 0.27 Acres
- Dimensions: 91 x 141 x 92 x 142
- Features: Corner Lot, Dead End Street, Paved, Cable TV, Deck, Fenced-Partially, Gas Available, High Speed Internet, Outbuildings, Patio, Sprinkler System
- Topography: Level
- Residential vegetation: Garden Space
Details
- Parcel number: 3803350744870000
- Zoning: UR3
- Zoning description: Jurisdiction: County
- Special conditions: Standard
- Other equipment: Wired for Generator
Construction
Type & style
- Home type: SingleFamily
- Architectural style: Contemporary
- Property subtype: Single Family Residence
Materials
- Wood Siding
- Foundation: Poured Concrete
- Roof: Composition
Condition
- Good
- Year built: 1990
Utilities & green energy
- Electric: Company: PSE
- Sewer: Sewer Connected, Company: LWWSD
- Water: Public, Company: LWWSD
- Utilities for property: Xfinity, Xfinity
Community & neighborhood
Location
- Region: Bellingham
- Subdivision: Geneva
Other
Other facts
- Listing terms: Cash Out,Conventional
- Cumulative days on market: 2 days
Price history
| Date | Event | Price |
|---|---|---|
| 9/24/2025 | Sold | $875,000$328/sqft |
Source: | ||
| 8/24/2025 | Pending sale | $875,000$328/sqft |
Source: | ||
| 8/22/2025 | Listed for sale | $875,000+80.4%$328/sqft |
Source: | ||
| 9/23/2005 | Sold | $485,000+145.9%$182/sqft |
Source: | ||
| 3/10/2000 | Sold | $197,266$74/sqft |
Source: Public Record | ||
Public tax history
| Year | Property taxes | Tax assessment |
|---|---|---|
| 2024 | $8,189 +4.1% | $898,367 -2.5% |
| 2023 | $7,862 +4.8% | $921,240 +18% |
| 2022 | $7,504 +14% | $780,727 +28% |
Find assessor info on the county website
Neighborhood: Geneva
Nearby schools
GreatSchools rating
- 8/10Geneva Elementary SchoolGrades: PK-5Distance: 0.4 mi
- 10/10Kulshan Middle SchoolGrades: 6-8Distance: 1.7 mi
- 8/10Bellingham High SchoolGrades: 9-12Distance: 3.7 mi
Schools provided by the listing agent
- Elementary: Geneva Elem
- Middle: Kulshan Mid
- High: Bellingham High
Source: NWMLS. This data may not be complete. We recommend contacting the local school district to confirm school assignments for this home.

Get pre-qualified for a loan
At Zillow Home Loans, we can pre-qualify you in as little as 5 minutes with no impact to your credit score.An equal housing lender. NMLS #10287.



