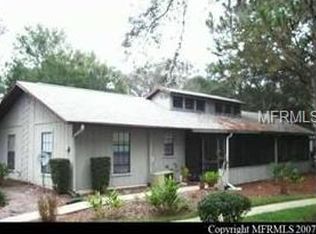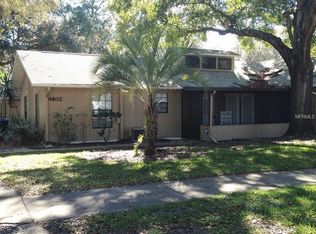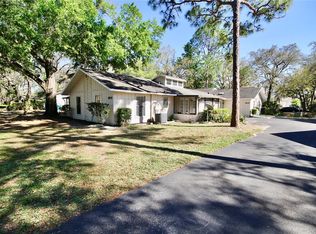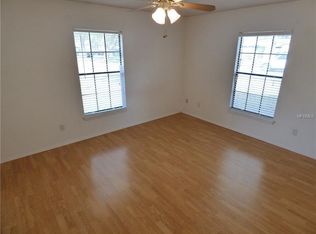AWESOME OPPORTUNITY FOR THIS ONE STORY CONDO NESTLED IN ESTABLISHED WEST ORLANDO COMMUNITY. CLOSE TO EVERYTHING AND JUST A SHORT TRIP TO FINE DINING AND REGIONAL SHOPPING. CALL YOUR AGENT TODAY!!
This property is off market, which means it's not currently listed for sale or rent on Zillow. This may be different from what's available on other websites or public sources.



