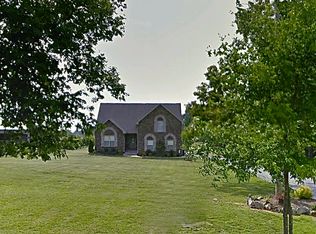Closed
$550,000
4804 Somerville Rd, Cross Plains, TN 37049
3beds
2,331sqft
Single Family Residence, Residential
Built in 2007
3.51 Acres Lot
$567,200 Zestimate®
$236/sqft
$2,264 Estimated rent
Home value
$567,200
$539,000 - $596,000
$2,264/mo
Zestimate® history
Loading...
Owner options
Explore your selling options
What's special
This home offers an appealing open floor plan, providing a spacious and flexible living environment. The split bedrooms on the main level provide privacy and convenience. The house includes a bonus room above the garage, which can serve as a versatile space for various purposes such as a game room, office, or guest room. The sunny Florida room offers a pleasant space to enjoy the beautiful views that seem to stretch forever. One notable feature is the recently replaced roof in 2022. Moreover, this property offers a custom studio that is attached to a two-stall barn. The barn dimensions are 16 x 20 for each stall, providing ample space for housing and caring for horses. The barn is specifically designed for accommodating up to three horses comfortably. The barn boasts European stall fronts, which not only enhance the aesthetic appeal but also provide functionality and convenience. A remarkable 60x100 covered arena ensures activities can continue regardless of the weather.
Zillow last checked: 8 hours ago
Listing updated: July 17, 2024 at 06:43pm
Listing Provided by:
Robyn Johnson Shade 615-485-1666,
Premier Realty and Management
Bought with:
Helen T. Timberlake, 357281
White House Realtors
Source: RealTracs MLS as distributed by MLS GRID,MLS#: 2567184
Facts & features
Interior
Bedrooms & bathrooms
- Bedrooms: 3
- Bathrooms: 2
- Full bathrooms: 2
- Main level bedrooms: 3
Bedroom 1
- Features: Walk-In Closet(s)
- Level: Walk-In Closet(s)
- Area: 210 Square Feet
- Dimensions: 15x14
Bedroom 2
- Area: 143 Square Feet
- Dimensions: 13x11
Bedroom 3
- Area: 143 Square Feet
- Dimensions: 13x11
Bonus room
- Features: Over Garage
- Level: Over Garage
- Area: 442 Square Feet
- Dimensions: 26x17
Dining room
- Area: 154 Square Feet
- Dimensions: 14x11
Kitchen
- Features: Pantry
- Level: Pantry
- Area: 144 Square Feet
- Dimensions: 12x12
Living room
- Area: 270 Square Feet
- Dimensions: 18x15
Heating
- Central
Cooling
- Central Air
Appliances
- Included: Electric Oven, Cooktop
Features
- Flooring: Carpet, Wood
- Basement: Crawl Space
- Number of fireplaces: 1
- Fireplace features: Living Room
Interior area
- Total structure area: 2,331
- Total interior livable area: 2,331 sqft
- Finished area above ground: 2,331
Property
Parking
- Total spaces: 2
- Parking features: Attached
- Attached garage spaces: 2
Features
- Levels: Two
- Stories: 2
- Patio & porch: Deck
Lot
- Size: 3.51 Acres
- Features: Level
Details
- Parcel number: 062 09405 000
- Special conditions: Standard
Construction
Type & style
- Home type: SingleFamily
- Architectural style: Ranch
- Property subtype: Single Family Residence, Residential
Materials
- Brick, Vinyl Siding
- Roof: Shingle
Condition
- New construction: No
- Year built: 2007
Utilities & green energy
- Sewer: Septic Tank
- Water: Public
- Utilities for property: Water Available
Community & neighborhood
Location
- Region: Cross Plains
- Subdivision: The Laurels
Price history
| Date | Event | Price |
|---|---|---|
| 2/22/2024 | Sold | $550,000-8.3%$236/sqft |
Source: | ||
| 12/23/2023 | Contingent | $599,999$257/sqft |
Source: | ||
| 11/15/2023 | Price change | $599,999-4.6%$257/sqft |
Source: | ||
| 10/26/2023 | Price change | $629,000-0.9%$270/sqft |
Source: | ||
| 9/28/2023 | Price change | $635,000-2.2%$272/sqft |
Source: | ||
Public tax history
| Year | Property taxes | Tax assessment |
|---|---|---|
| 2024 | $2,150 | $119,425 |
| 2023 | $2,150 +6.2% | $119,425 +52% |
| 2022 | $2,024 | $78,575 |
Find assessor info on the county website
Neighborhood: 37049
Nearby schools
GreatSchools rating
- 6/10East Robertson Elementary SchoolGrades: PK-5Distance: 3.3 mi
- 4/10East Robertson High SchoolGrades: 6-12Distance: 4.1 mi
Schools provided by the listing agent
- Elementary: East Robertson Elementary
- Middle: East Robertson High School
- High: East Robertson High School
Source: RealTracs MLS as distributed by MLS GRID. This data may not be complete. We recommend contacting the local school district to confirm school assignments for this home.
Get a cash offer in 3 minutes
Find out how much your home could sell for in as little as 3 minutes with a no-obligation cash offer.
Estimated market value
$567,200
Get a cash offer in 3 minutes
Find out how much your home could sell for in as little as 3 minutes with a no-obligation cash offer.
Estimated market value
$567,200
