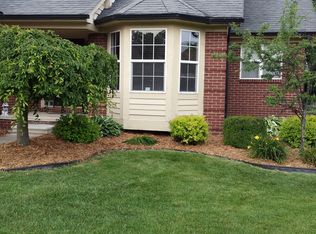Just under 10 acres,with plenty of dear, foul, and other exotic and beautiful animals... This Beautiful tri- level with finished walkout has a tranquil outdoor setting, with pond is all your looking for. Maybe converted to a 2flat ...will include a 1 year home warranty. $5000 discount for all veterans,Police, firefighters maybe splitable( check with township and do your due diligence) serious inquiries please. builders welcome. No realtors please! owner occupied
This property is off market, which means it's not currently listed for sale or rent on Zillow. This may be different from what's available on other websites or public sources.
