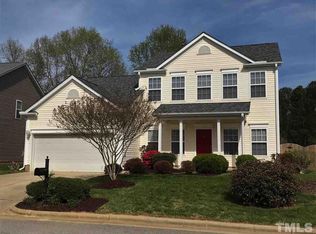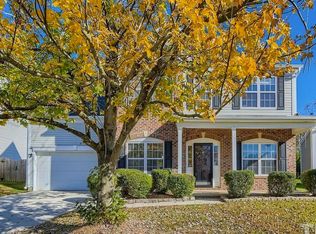Sold for $435,000 on 09/10/25
$435,000
4805 Ayden Mill Rd, Apex, NC 27539
4beds
2,172sqft
Single Family Residence, Residential
Built in 2003
9,583.2 Square Feet Lot
$436,400 Zestimate®
$200/sqft
$2,287 Estimated rent
Home value
$436,400
$415,000 - $458,000
$2,287/mo
Zestimate® history
Loading...
Owner options
Explore your selling options
What's special
Move-in ready with major updates! This beautifully refreshed home in Apex features a new roof, new HVAC, new carpet, fresh paint, and no popcorn ceilings. The kitchen offers plenty of countertop space, tile floors, and matching appliances, flowing into an open living area—perfect for everyday living and entertaining. Enjoy a screened-in patio, spacious primary suite with soaking tub, and flexible spaces including 3 additional bedrooms and a downstairs office or study. Located in a quiet neighborhood with a private park nearby, and just minutes from the new bypass, shopping, and top-rated schools. Schedule your tour today!
Zillow last checked: 8 hours ago
Listing updated: October 28, 2025 at 01:00am
Listed by:
Vance Murphy 678-761-0798,
Keller Williams Innovate-Wilm
Bought with:
Andy Leyva, 278018
TruBlu Realty
Source: Doorify MLS,MLS#: 10093397
Facts & features
Interior
Bedrooms & bathrooms
- Bedrooms: 4
- Bathrooms: 3
- Full bathrooms: 2
- 1/2 bathrooms: 1
Heating
- Heat Pump
Cooling
- Ceiling Fan(s), Central Air
Appliances
- Included: Dishwasher, Disposal, Electric Water Heater, Gas Range, Microwave, Refrigerator, Tankless Water Heater
- Laundry: Laundry Room
Features
- Pantry, Walk-In Closet(s)
- Flooring: Carpet, Tile
- Number of fireplaces: 1
Interior area
- Total structure area: 2,172
- Total interior livable area: 2,172 sqft
- Finished area above ground: 2,172
- Finished area below ground: 0
Property
Parking
- Total spaces: 2
- Parking features: Garage - Attached, Open
- Attached garage spaces: 2
- Uncovered spaces: 2
Features
- Levels: Two
- Stories: 2
- Exterior features: Rain Gutters
- Fencing: None
- Has view: Yes
Lot
- Size: 9,583 sqft
Details
- Parcel number: 0679538397
- Zoning: Residential
- Special conditions: Standard
Construction
Type & style
- Home type: SingleFamily
- Architectural style: Traditional
- Property subtype: Single Family Residence, Residential
Materials
- Vinyl Siding
- Foundation: Slab
- Roof: Shingle
Condition
- New construction: No
- Year built: 2003
Utilities & green energy
- Sewer: Public Sewer
- Water: Public
Community & neighborhood
Location
- Region: Apex
- Subdivision: Sawyers Mill
HOA & financial
HOA
- Has HOA: Yes
- HOA fee: $148 quarterly
- Amenities included: Picnic Area, Playground
- Services included: Maintenance Grounds
Other
Other facts
- Road surface type: Paved
Price history
| Date | Event | Price |
|---|---|---|
| 9/10/2025 | Sold | $435,000-3.3%$200/sqft |
Source: | ||
| 7/22/2025 | Pending sale | $449,900$207/sqft |
Source: | ||
| 6/19/2025 | Price change | $449,9000%$207/sqft |
Source: | ||
| 6/6/2025 | Price change | $450,000-4.2%$207/sqft |
Source: | ||
| 5/15/2025 | Price change | $469,900-1.1%$216/sqft |
Source: | ||
Public tax history
| Year | Property taxes | Tax assessment |
|---|---|---|
| 2025 | $2,694 +3% | $418,103 |
| 2024 | $2,616 +20.8% | $418,103 +51.9% |
| 2023 | $2,166 +7.9% | $275,275 |
Find assessor info on the county website
Neighborhood: 27539
Nearby schools
GreatSchools rating
- 9/10West Lake ElementaryGrades: PK-5Distance: 1.1 mi
- 8/10West Lake MiddleGrades: 6-8Distance: 1 mi
- 7/10Middle Creek HighGrades: 9-12Distance: 1.2 mi
Schools provided by the listing agent
- Elementary: Wake - West Lake
- Middle: Wake - West Lake
- High: Wake - Middle Creek
Source: Doorify MLS. This data may not be complete. We recommend contacting the local school district to confirm school assignments for this home.
Get a cash offer in 3 minutes
Find out how much your home could sell for in as little as 3 minutes with a no-obligation cash offer.
Estimated market value
$436,400
Get a cash offer in 3 minutes
Find out how much your home could sell for in as little as 3 minutes with a no-obligation cash offer.
Estimated market value
$436,400

