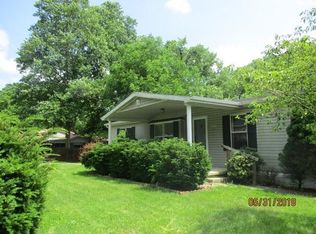Terrific Lavalette location across from elementary school. Living room, kitchen, three bedrooms and one bath are on the first floor. Hardwood floors are in all but kitchen and bath on first floor. Large basement has laundry area, garage area and lots of storage room. Deck off kitchen is outside looking out on backyard. Includes right-of-way easement for outside parking. Priced to sell so come take a look!
This property is off market, which means it's not currently listed for sale or rent on Zillow. This may be different from what's available on other websites or public sources.
