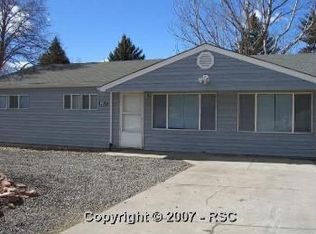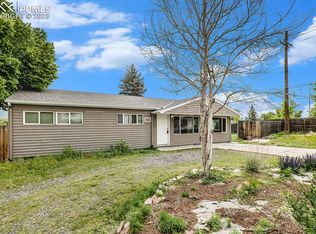Sold for $385,000
$385,000
4805 Mallow Rd, Colorado Springs, CO 80907
3beds
1,843sqft
Single Family Residence
Built in 1970
7,932.28 Square Feet Lot
$379,000 Zestimate®
$209/sqft
$2,034 Estimated rent
Home value
$379,000
$360,000 - $398,000
$2,034/mo
Zestimate® history
Loading...
Owner options
Explore your selling options
What's special
Fully Renovated 3-Bed, 2-Bath Home Near UCCS! This beautifully updated 3-bedroom, 2-bathroom home offers a modern, open-concept living space in a prime Colorado Springs location just minutes from UCCS. Featuring extensive upgrades throughout, this move-in-ready property perfectly blends comfort, style, and function. The spacious living area flows seamlessly into a brand-new kitchen with upgraded countertops, stainless steel appliances, and ample cabinet space—ideal for both everyday cooking and entertaining. Large windows in every room fill the home with abundant natural light, creating a bright, airy feel that enhances the modern finishes and welcoming layout. A new 200 Amp electrical panel provides enhanced power for modern devices and future expansion. The Class 4 impact-resistant roof adds peace of mind and potential insurance savings, while the freshly landscaped yard boosts curb appeal and provides a great outdoor space to enjoy Colorado’s beautiful seasons. Additional features include updated flooring, neutral paint throughout, and a layout that offers both privacy and functionality. The property sits in a quiet, established neighborhood with convenient access to shopping, dining, trails, and I-25. Whether you’re looking for a personal residence near UCCS or a turnkey investment property, this fully upgraded home is a rare find. Don’t miss your chance to own a stylish and solid home in an unbeatable location!
Zillow last checked: 8 hours ago
Listing updated: August 28, 2025 at 03:48am
Listed by:
Matt Moorman 720-323-4344,
Coldwell Banker Realty
Bought with:
Tanner Pile
Renjoy Real Estate
Source: Pikes Peak MLS,MLS#: 1745444
Facts & features
Interior
Bedrooms & bathrooms
- Bedrooms: 3
- Bathrooms: 2
- Full bathrooms: 2
Primary bedroom
- Level: Main
Heating
- Natural Gas
Cooling
- Ceiling Fan(s), Central Air
Appliances
- Included: 220v in Kitchen, Dishwasher, Disposal, Microwave, Oven, Range, Refrigerator
Features
- Flooring: Carpet, Wood Laminate
- Basement: Full,Partially Finished
Interior area
- Total structure area: 1,843
- Total interior livable area: 1,843 sqft
- Finished area above ground: 949
- Finished area below ground: 894
Property
Parking
- Total spaces: 2
- Parking features: Attached, Concrete Driveway
- Attached garage spaces: 2
Features
- Fencing: Back Yard
- Has view: Yes
- View description: City, Mountain(s), View of Pikes Peak
Lot
- Size: 7,932 sqft
- Features: Hiking Trail, Near Fire Station, Near Hospital, Near Park, Near Public Transit, Near Schools, Near Shopping Center
Details
- Parcel number: 6329202016
Construction
Type & style
- Home type: SingleFamily
- Architectural style: Ranch
- Property subtype: Single Family Residence
Materials
- Alum/Vinyl/Steel, Framed on Lot, Frame
- Roof: Composite Shingle
Condition
- Existing Home
- New construction: No
- Year built: 1970
Utilities & green energy
- Water: Municipal
- Utilities for property: Cable Available, Electricity Connected, Natural Gas Connected, Phone Available
Community & neighborhood
Location
- Region: Colorado Springs
Other
Other facts
- Listing terms: Cash,Conventional,VA Loan
Price history
| Date | Event | Price |
|---|---|---|
| 8/28/2025 | Sold | $385,000-3.5%$209/sqft |
Source: | ||
| 7/23/2025 | Contingent | $399,000$216/sqft |
Source: | ||
| 6/30/2025 | Listed for sale | $399,000$216/sqft |
Source: | ||
| 6/2/2025 | Contingent | $399,000$216/sqft |
Source: | ||
| 5/20/2025 | Price change | $399,000-0.3%$216/sqft |
Source: | ||
Public tax history
| Year | Property taxes | Tax assessment |
|---|---|---|
| 2024 | $1,685 +47.5% | $27,850 |
| 2023 | $1,143 -7.8% | $27,850 +36.4% |
| 2022 | $1,240 | $20,420 -2.8% |
Find assessor info on the county website
Neighborhood: Central Colorado Springs
Nearby schools
GreatSchools rating
- 2/10Edison Elementary SchoolGrades: PK-5Distance: 1.4 mi
- 4/10Mann Middle SchoolGrades: 6-8Distance: 2.1 mi
- 4/10Coronado High SchoolGrades: 9-12Distance: 3 mi
Schools provided by the listing agent
- District: Colorado Springs 11
Source: Pikes Peak MLS. This data may not be complete. We recommend contacting the local school district to confirm school assignments for this home.
Get a cash offer in 3 minutes
Find out how much your home could sell for in as little as 3 minutes with a no-obligation cash offer.
Estimated market value$379,000
Get a cash offer in 3 minutes
Find out how much your home could sell for in as little as 3 minutes with a no-obligation cash offer.
Estimated market value
$379,000

