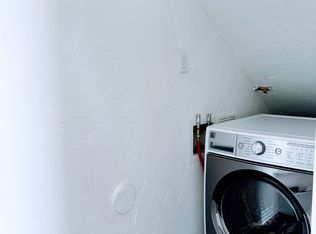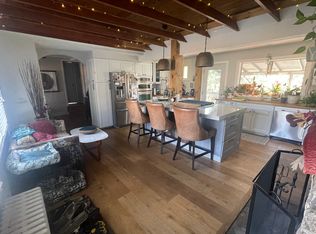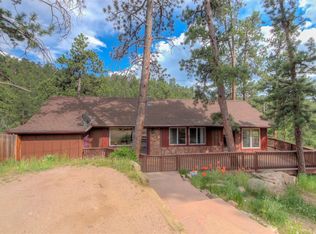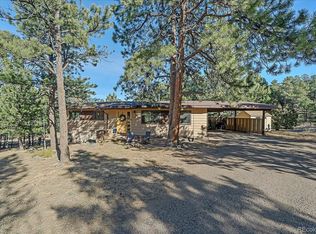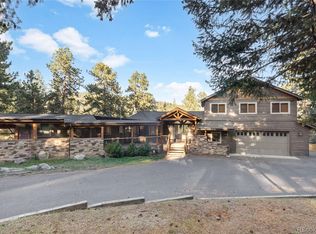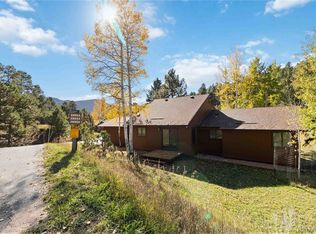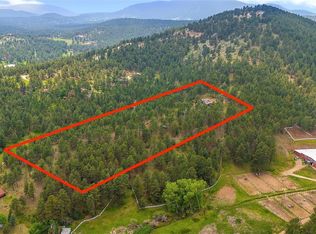Charming Evergreen Gem with Lake Access & ADU Opportunity
Tucked just above Evergreen Lake and only a 3-minute stroll to the heart of downtown, this rare 4-bedroom, 3-bath home offers the ultimate blend of mountain charm and modern convenience. Set on a sunny, light-filled lot in one of Evergreen’s most coveted neighborhoods, this property is a dream come true for outdoor lovers and savvy investors alike.
Located within Mary Williams Estates, homeowners have the exclusive opportunity to apply for special Evergreen Lake access through Evergreen Parks & Recreation—a truly unique perk!
The home’s character shines with antique wood trim salvaged from the historic Troutdale Inn, adding a rich sense of Evergreen history to the space. You'll also find a private, accessible ADU (Accessory Dwelling Unit) with its own entrance, designated postmaster mailbox, and fantastic rental potential.
Additional highlights include upgraded electric, gas, and water systems, a luxurious primary bath with continuous jetted heat cycle, and a permitted chicken coop for those looking to embrace Colorado’s homesteading charm. Zoned MR-1, this property offers room to expand—whether you dream of a garage, studio, or addition.
This is a one-of-a-kind opportunity in a sought-after Evergreen Lake access neighborhood—don’t miss your chance to own a true piece of mountain living. Schedule your showing today!
For sale
Price cut: $25K (11/18)
$1,170,000
4805 S Blue Spruce Road, Evergreen, CO 80439
4beds
2,120sqft
Est.:
Single Family Residence
Built in 1937
0.26 Acres Lot
$1,141,700 Zestimate®
$552/sqft
$-- HOA
What's special
- 223 days |
- 2,332 |
- 39 |
Zillow last checked: 8 hours ago
Listing updated: November 18, 2025 at 02:53pm
Listed by:
Desiree Root 720-483-9355 desireeroot@kw.com,
Keller Williams Foothills Realty
Source: REcolorado,MLS#: 9020413
Tour with a local agent
Facts & features
Interior
Bedrooms & bathrooms
- Bedrooms: 4
- Bathrooms: 3
- Full bathrooms: 2
- 3/4 bathrooms: 1
- Main level bathrooms: 2
- Main level bedrooms: 3
Bedroom
- Description: Spacious Second Bedroom
- Level: Main
Bedroom
- Description: Main Floor Bedroom
- Level: Main
Bedroom
- Description: Garden Level Bedroom
- Level: Basement
Bathroom
- Description: Main Floor Bath With Shower
- Level: Main
Bathroom
- Description: Remodeled Full Bath
- Level: Basement
Other
- Description: Spacious Primary Bedroom With Walk Out To Patio.
- Level: Main
Other
- Description: Luxurious Primary Bathroom With Continuous Jetted Heat Cycle.
- Level: Main
Den
- Description: Cozy Den Located With Wood Burning Fireplace And Cathedral Ceiling
- Level: Main
Kitchen
- Description: Large Open Kitchen
- Level: Main
Kitchen
- Description: Full Kitchen With New Appliances
- Level: Basement
Laundry
- Description: Energy Efficient Washer And Dryer
- Level: Main
Laundry
- Description: Energy Efficient Washer/Dryer Combo
- Level: Basement
Living room
- Description: Living Room With Gas Stove And Vaulted Ceilings
- Level: Main
Living room
- Description: Gas Burning Fireplace
- Level: Basement
Heating
- Electric, Forced Air, Natural Gas
Cooling
- Air Conditioning-Room
Appliances
- Included: Bar Fridge, Convection Oven, Cooktop, Dishwasher, Disposal, Double Oven, Dryer, Electric Water Heater, Gas Water Heater, Humidifier, Microwave, Oven, Refrigerator, Self Cleaning Oven, Tankless Water Heater, Trash Compactor, Washer
- Laundry: In Unit, Laundry Closet
Features
- Butcher Counters, Ceiling Fan(s), Eat-in Kitchen, High Ceilings, High Speed Internet, Open Floorplan, Pantry, Primary Suite, Smart Thermostat, Smoke Free, Vaulted Ceiling(s), Wet Bar
- Flooring: Concrete, Wood
- Windows: Double Pane Windows, Skylight(s), Window Coverings
- Basement: Exterior Entry,Finished,Interior Entry,Walk-Out Access
- Number of fireplaces: 3
- Fireplace features: Basement, Electric, Gas, Gas Log, Living Room, Wood Burning
Interior area
- Total structure area: 2,120
- Total interior livable area: 2,120 sqft
- Finished area above ground: 1,461
- Finished area below ground: 0
Video & virtual tour
Property
Parking
- Total spaces: 7
- Parking features: Asphalt
- Details: Off Street Spaces: 7
Features
- Levels: Two
- Stories: 2
- Entry location: Courtyard
- Patio & porch: Covered, Deck, Patio
- Exterior features: Balcony, Dog Run, Garden, Gas Grill, Lighting
- Has spa: Yes
- Spa features: Spa/Hot Tub, Heated
- Fencing: Full
Lot
- Size: 0.26 Acres
- Features: Fire Mitigation, Landscaped, Level, Many Trees
- Residential vegetation: Aspen, Grassed, Wooded
Details
- Parcel number: 041840
- Zoning: MR-1
- Special conditions: Standard
- Other equipment: Satellite Dish
Construction
Type & style
- Home type: SingleFamily
- Architectural style: Mountain Contemporary
- Property subtype: Single Family Residence
Materials
- Wood Siding
- Foundation: Concrete Perimeter
Condition
- Year built: 1937
Utilities & green energy
- Water: Public
Green energy
- Energy efficient items: Appliances, Water Heater
Community & HOA
Community
- Security: Carbon Monoxide Detector(s), Smoke Detector(s)
- Subdivision: Mary N Williams Estate
HOA
- Has HOA: No
Location
- Region: Evergreen
Financial & listing details
- Price per square foot: $552/sqft
- Tax assessed value: $566,330
- Annual tax amount: $3,471
- Date on market: 6/26/2025
- Listing terms: Cash,Conventional,FHA,Jumbo,VA Loan
- Exclusions: Seller's Personal Property
- Ownership: Individual
- Road surface type: Paved
Estimated market value
$1,141,700
$1.08M - $1.20M
$3,264/mo
Price history
Price history
| Date | Event | Price |
|---|---|---|
| 11/18/2025 | Price change | $1,170,000-2.1%$552/sqft |
Source: | ||
| 10/31/2025 | Price change | $1,195,000-2.8%$564/sqft |
Source: | ||
| 10/6/2025 | Price change | $1,230,000-4.7%$580/sqft |
Source: | ||
| 8/11/2025 | Price change | $1,290,000-2.3%$608/sqft |
Source: | ||
| 8/4/2025 | Price change | $1,320,000-2.2%$623/sqft |
Source: | ||
Public tax history
Public tax history
| Year | Property taxes | Tax assessment |
|---|---|---|
| 2024 | $3,480 +35.7% | $37,944 |
| 2023 | $2,564 -1% | $37,944 +39.8% |
| 2022 | $2,590 +20.4% | $27,140 -2.8% |
Find assessor info on the county website
BuyAbility℠ payment
Est. payment
$6,594/mo
Principal & interest
$5687
Property taxes
$497
Home insurance
$410
Climate risks
Neighborhood: 80439
Nearby schools
GreatSchools rating
- 7/10Wilmot Elementary SchoolGrades: PK-5Distance: 1 mi
- 8/10Evergreen Middle SchoolGrades: 6-8Distance: 4 mi
- 9/10Evergreen High SchoolGrades: 9-12Distance: 0.7 mi
Schools provided by the listing agent
- Elementary: Wilmot
- Middle: Evergreen
- High: Evergreen
- District: Jefferson County R-1
Source: REcolorado. This data may not be complete. We recommend contacting the local school district to confirm school assignments for this home.
- Loading
- Loading
