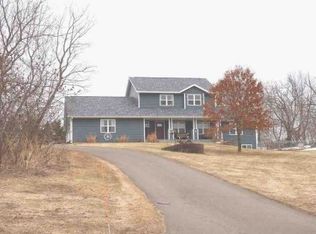Closed
$360,000
4805 Star Ridge Road, Eau Claire, WI 54703
3beds
1,600sqft
Single Family Residence, Manufactured On Land
Built in 2003
2.06 Acres Lot
$366,500 Zestimate®
$225/sqft
$1,581 Estimated rent
Home value
$366,500
$348,000 - $385,000
$1,581/mo
Zestimate® history
Loading...
Owner options
Explore your selling options
What's special
Welcome to your private retreat just minutes from Eau Claire?set on 2 scenic, tree-lined acres in the Town of Union. This updated single-story home offers modern comfort and peaceful rural living. The open layout features large windows, LVP flooring in main areas and master suite, plus new carpet in two bedrooms. The kitchen has ample cabinets, a pantry, center island, and new LG appliances. The master suite includes a walk-in closet, soaker tub, shower, and updated flooring. Enjoy the roofed back patio and fenced area for pets. A heated 24'x50' detached workshed includes a garage stall, bonus room, workshop, and attic storage. Updates: fresh landscaping, expanded gravel drive, new blinds, Culligan system, and recent well (Jan 2025) and furnace (Nov 2023) inspections. Privacy, space, and functionality?all move-in ready.
Zillow last checked: 8 hours ago
Listing updated: January 06, 2026 at 04:30pm
Listed by:
Dan Gjerseth 715-577-8435,
eXp Realty LLC
Bought with:
Tristan Holtman
Source: WIREX MLS,MLS#: 1591991 Originating MLS: REALTORS Association of Northwestern WI
Originating MLS: REALTORS Association of Northwestern WI
Facts & features
Interior
Bedrooms & bathrooms
- Bedrooms: 3
- Bathrooms: 2
- Full bathrooms: 2
- Main level bedrooms: 3
Primary bedroom
- Level: Main
- Area: 169
- Dimensions: 13 x 13
Bedroom 2
- Level: Main
- Area: 117
- Dimensions: 13 x 9
Bedroom 3
- Level: Main
- Area: 143
- Dimensions: 13 x 11
Family room
- Level: Main
- Area: 90
- Dimensions: 10 x 9
Kitchen
- Level: Main
- Area: 169
- Dimensions: 13 x 13
Living room
- Level: Main
- Area: 260
- Dimensions: 20 x 13
Heating
- Natural Gas, Forced Air
Cooling
- Central Air
Appliances
- Included: Dishwasher, Range/Oven, Refrigerator
Features
- Basement: Crawl Space,Other
Interior area
- Total structure area: 1,600
- Total interior livable area: 1,600 sqft
- Finished area above ground: 1,600
- Finished area below ground: 0
Property
Parking
- Total spaces: 2
- Parking features: 2 Car, Attached
- Attached garage spaces: 2
Features
- Levels: One
- Stories: 1
- Patio & porch: Patio, Patio-Covered
Lot
- Size: 2.06 Acres
Details
- Additional structures: Workshop, Other
- Parcel number: 022119602000
- Zoning: Residential
Construction
Type & style
- Home type: MobileManufactured
- Property subtype: Single Family Residence, Manufactured On Land
Materials
- Vinyl Siding
Condition
- 21+ Years
- New construction: No
- Year built: 2003
Utilities & green energy
- Electric: Circuit Breakers
- Sewer: Septic Tank, Mound Septic
- Water: Well
Community & neighborhood
Location
- Region: Eau Claire
- Municipality: Eau Claire
Price history
| Date | Event | Price |
|---|---|---|
| 9/12/2025 | Sold | $360,000-4%$225/sqft |
Source: | ||
| 8/6/2025 | Pending sale | $375,000$234/sqft |
Source: | ||
| 7/10/2025 | Listed for sale | $375,000$234/sqft |
Source: | ||
| 6/15/2025 | Contingent | $375,000$234/sqft |
Source: | ||
| 6/11/2025 | Listed for sale | $375,000+15.4%$234/sqft |
Source: | ||
Public tax history
| Year | Property taxes | Tax assessment |
|---|---|---|
| 2023 | $3,674 +24.3% | $313,700 +76.8% |
| 2022 | $2,954 -2.6% | $177,400 |
| 2021 | $3,034 +0.7% | $177,400 |
Find assessor info on the county website
Neighborhood: 54703
Nearby schools
GreatSchools rating
- 5/10Sherman Elementary SchoolGrades: K-5Distance: 1.4 mi
- 5/10Delong Middle SchoolGrades: 6-8Distance: 2.2 mi
- 7/10North High SchoolGrades: 9-12Distance: 5.2 mi
Schools provided by the listing agent
- District: Eau Claire
Source: WIREX MLS. This data may not be complete. We recommend contacting the local school district to confirm school assignments for this home.
