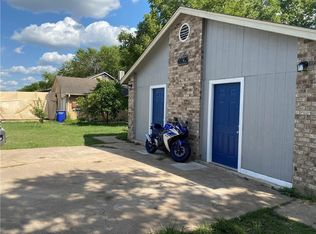Newly renovated East side Duplex. All new interior and exterior paint. New wood vinyl luxury laminate throughout, waterproof. New electrical outlets and fixtures. Fully remodeled bathroom including new tub/shower and fixtures. Vacant unit will be ready for showings at the end of July.
This property is off market, which means it's not currently listed for sale or rent on Zillow. This may be different from what's available on other websites or public sources.

