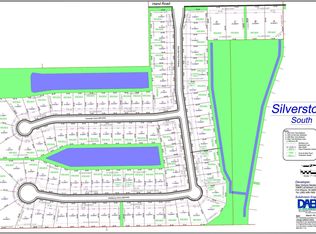Closed
$1,195,000
4805 Woods Rd, Fort Wayne, IN 46818
6beds
5,757sqft
Single Family Residence
Built in 2002
6.49 Acres Lot
$1,210,700 Zestimate®
$--/sqft
$4,259 Estimated rent
Home value
$1,210,700
$1.10M - $1.32M
$4,259/mo
Zestimate® history
Loading...
Owner options
Explore your selling options
What's special
Welcome to your dream escape – a stunning 6.5-acre property designed for those who love an active, luxurious lifestyle. Tucked away for privacy, yet just 15 minutes from all the conveniences of Fort Wayne’s north side, this exceptional estate offers a perfect balance of tranquility and accessibility. As you approach, you’ll be captivated by the home’s impressive architecture and meticulously landscaped grounds. Step inside this expansive 6-bedroom, 3.5-bathroom home and be greeted by a breathtaking great room with two-story windows that frame picturesque views of your private paradise. The heart of the home is the beautifully appointed kitchen, complete with a dedicated coffee bar, offering a perfect start to your day. A striking two-sided stone fireplace connects the great room and the kitchen, creating a warm and inviting atmosphere. The main floor primary suite is a true retreat, featuring a spa-like bathroom with a luxurious garden tub, a tiled walk-in shower, and private outdoor access to your own deck! Upstairs, discover three large bedrooms and a spacious loft. The finished walk-out basement is an entertainer’s dream, boasting two more bedrooms, a wet bar, a dedicated exercise room, and even a steam sauna for ultimate relaxation. It’s the perfect space to unwind or host guests in style. Outdoors, this property is a true playground. Take a refreshing dip in the pool, complete with a diving board and slide, or relax by the large pond with a tranquil fountain and an impressive gazebo. Host unforgettable gatherings with the built-in outdoor pizza oven and grill. And with a large outbuilding, you’ll have all the space you need for hobbies, storage, or a workshop. Whether you’re looking for a private countryside retreat or a place to create unforgettable memories with family and friends, this extraordinary property offers it all. Schedule your private showing today and experience the lifestyle you’ve always dreamed of.
Zillow last checked: 8 hours ago
Listing updated: September 19, 2025 at 01:11pm
Listed by:
Aaron S Hoover aaronhoover@kw.com,
Keller Williams Realty Group
Bought with:
Amanda Blackburn, RB1700087
North Eastern Group Realty
Source: IRMLS,MLS#: 202518400
Facts & features
Interior
Bedrooms & bathrooms
- Bedrooms: 6
- Bathrooms: 4
- Full bathrooms: 3
- 1/2 bathrooms: 1
- Main level bedrooms: 1
Bedroom 1
- Level: Main
Bedroom 2
- Level: Upper
Dining room
- Level: Main
- Area: 210
- Dimensions: 15 x 14
Family room
- Level: Basement
- Area: 480
- Dimensions: 32 x 15
Kitchen
- Level: Main
- Area: 210
- Dimensions: 15 x 14
Living room
- Level: Main
- Area: 462
- Dimensions: 21 x 22
Office
- Level: Basement
- Area: 120
- Dimensions: 12 x 10
Heating
- Forced Air, Geothermal
Cooling
- Geothermal
Appliances
- Included: Disposal, Range/Oven Hook Up Elec, Dishwasher, Microwave, Refrigerator, Electric Range
- Laundry: Electric Dryer Hookup, Gas Dryer Hookup, Dryer Hook Up Gas/Elec, Main Level, Washer Hookup
Features
- 1st Bdrm En Suite, Bar, Ceiling-9+, Cathedral Ceiling(s), Tray Ceiling(s), Ceiling Fan(s), Walk-In Closet(s), Entrance Foyer, Soaking Tub, Guest Quarters, Kitchen Island, Natural Woodwork, Open Floorplan, Split Br Floor Plan, Double Vanity, Wet Bar, Stand Up Shower, Tub and Separate Shower, Tub/Shower Combination, Main Level Bedroom Suite, Formal Dining Room, Great Room, Custom Cabinetry
- Basement: Full,Walk-Out Access,Concrete
- Number of fireplaces: 1
- Fireplace features: Dining Room, Living Room, Gas Log
Interior area
- Total structure area: 6,274
- Total interior livable area: 5,757 sqft
- Finished area above ground: 3,897
- Finished area below ground: 1,860
Property
Parking
- Total spaces: 2.5
- Parking features: Attached, Garage Door Opener
- Attached garage spaces: 2.5
Features
- Levels: Two
- Stories: 2
- Patio & porch: Deck, Covered, Porch
- Exterior features: Basketball Court, Fire Pit, Workshop
- Pool features: In Ground
- Fencing: Privacy
- Has view: Yes
- Waterfront features: Waterfront, Pond
Lot
- Size: 6.49 Acres
- Dimensions: 1263x430x590x305x120x100x554x25
- Features: 6-9.999, Landscaped
Details
- Additional structures: Outbuilding
- Parcel number: 020124100006.000044
Construction
Type & style
- Home type: SingleFamily
- Property subtype: Single Family Residence
Materials
- Brick, Vinyl Siding
Condition
- New construction: No
- Year built: 2002
Utilities & green energy
- Sewer: Septic Tank
- Water: Well
Community & neighborhood
Location
- Region: Fort Wayne
- Subdivision: None
Other
Other facts
- Listing terms: Cash,Conventional
Price history
| Date | Event | Price |
|---|---|---|
| 9/19/2025 | Sold | $1,195,000-8.1% |
Source: | ||
| 8/5/2025 | Pending sale | $1,299,900 |
Source: | ||
| 8/1/2025 | Price change | $1,299,900-7.1% |
Source: | ||
| 6/6/2025 | Listed for sale | $1,399,900+1.8% |
Source: | ||
| 5/16/2022 | Listing removed | $1,375,000 |
Source: | ||
Public tax history
| Year | Property taxes | Tax assessment |
|---|---|---|
| 2024 | $6,604 -10.7% | $787,700 +3.5% |
| 2023 | $7,396 +19.9% | $760,900 -9.9% |
| 2022 | $6,171 +3.9% | $844,500 +23.4% |
Find assessor info on the county website
Neighborhood: 46818
Nearby schools
GreatSchools rating
- 4/10Huntertown Elementary SchoolGrades: K-5Distance: 2 mi
- 6/10Carroll Middle SchoolGrades: 6-8Distance: 1.2 mi
- 9/10Carroll High SchoolGrades: PK,9-12Distance: 2 mi
Schools provided by the listing agent
- Elementary: Huntertown
- Middle: Carroll
- High: Carroll
- District: Northwest Allen County
Source: IRMLS. This data may not be complete. We recommend contacting the local school district to confirm school assignments for this home.

Get pre-qualified for a loan
At Zillow Home Loans, we can pre-qualify you in as little as 5 minutes with no impact to your credit score.An equal housing lender. NMLS #10287.
Sell for more on Zillow
Get a free Zillow Showcase℠ listing and you could sell for .
$1,210,700
2% more+ $24,214
With Zillow Showcase(estimated)
$1,234,914