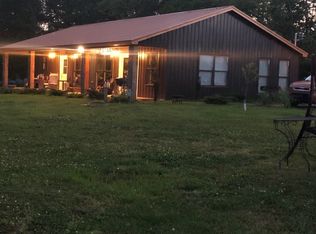The WOW factor in this home can't be contained. 3 bedroom, 3 bathroom, 1940 sq ft home with lots of natural light and an open floor plan. Updated color palate, wood floors, large master suite with garden tub in the master bath, new roof, all new plumbing, plus sky lights in the kitchen with an eat in bar, and a wood fireplace in the living room. All this on a permanent foundation and so much more! This home has a new 12x12 storm shelter with electricity and water, a partially fenced yard with a fire pit to enjoy and a new 10x10 shed for all your landscaping needs. A bonus are the cameras outside on the side porch. So much home for such an amazing price.
This property is off market, which means it's not currently listed for sale or rent on Zillow. This may be different from what's available on other websites or public sources.
