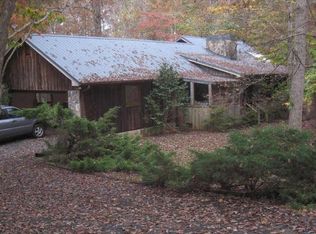Closed
$650,000
4807 Sherman Allen Rd, Gainesville, GA 30507
5beds
3,393sqft
Single Family Residence
Built in 2024
3.96 Acres Lot
$634,900 Zestimate®
$192/sqft
$3,085 Estimated rent
Home value
$634,900
$578,000 - $698,000
$3,085/mo
Zestimate® history
Loading...
Owner options
Explore your selling options
What's special
If you are interested in exceptional value see this unique designed home today and take advantage of builder's incentive for the new owner. This floorplan has so much to offer and homesite gives you privacy as well. Enter the front doors with an instant view of family room. The main level flows with a separate dining area, kitchen and view of covered patio. The walk in pantry has a special feature with a prep station/work station conveniently located next to kitchen. The main level primary suite w/bath offers soaking tub and shower. A study or flex room overlooks the wooded rear yard. Laundry room features a bench and storage cabinets. Upper level flooring upgraded has no carpet for easy care. Also, the upper level has a loft area for a retreat, four bedrooms and two full baths. Step outside on the covered patio with custom ceiling and fireplace perfect to enjoy the seasons. Side entry garage and extra space for guest parking, In addition, the second driveway for shared access provides an easy way to get to the rest of the property and allows the owner of adjacent property access to his home. The house was recently appraised and is offered below appraisal value. Why wouldn't you check this out?
Zillow last checked: 8 hours ago
Listing updated: October 08, 2025 at 07:53am
Listed by:
Anne Watson-Smith 770-298-8089,
Keller Williams Realty Atl. Partners
Bought with:
Stacy Collins, 358077
Century 21 Results
Source: GAMLS,MLS#: 10418220
Facts & features
Interior
Bedrooms & bathrooms
- Bedrooms: 5
- Bathrooms: 4
- Full bathrooms: 3
- 1/2 bathrooms: 1
- Main level bathrooms: 1
- Main level bedrooms: 1
Heating
- Electric, Dual
Cooling
- Central Air, Electric, Zoned
Appliances
- Included: Dishwasher, Double Oven, Microwave, Stainless Steel Appliance(s), Cooktop
- Laundry: In Kitchen
Features
- Master On Main Level, Walk-In Closet(s)
- Flooring: Hardwood, Carpet
- Basement: None
- Attic: Pull Down Stairs
- Number of fireplaces: 2
Interior area
- Total structure area: 3,393
- Total interior livable area: 3,393 sqft
- Finished area above ground: 3,393
- Finished area below ground: 0
Property
Parking
- Total spaces: 2
- Parking features: Kitchen Level, Side/Rear Entrance
Features
- Levels: Two
- Stories: 2
Lot
- Size: 3.96 Acres
- Features: Level
Details
- Parcel number: 15029 000029C
Construction
Type & style
- Home type: SingleFamily
- Architectural style: Traditional
- Property subtype: Single Family Residence
Materials
- Other
- Roof: Composition
Condition
- New Construction
- New construction: Yes
- Year built: 2024
Utilities & green energy
- Sewer: Septic Tank
- Water: Public
- Utilities for property: None
Community & neighborhood
Community
- Community features: None
Location
- Region: Gainesville
- Subdivision: none
Other
Other facts
- Listing agreement: Exclusive Right To Sell
Price history
| Date | Event | Price |
|---|---|---|
| 10/7/2025 | Sold | $650,000-2.8%$192/sqft |
Source: | ||
| 9/27/2025 | Pending sale | $669,000$197/sqft |
Source: | ||
| 9/8/2025 | Price change | $669,000-2.9%$197/sqft |
Source: | ||
| 8/26/2025 | Price change | $688,800-1.5%$203/sqft |
Source: | ||
| 7/18/2025 | Listed for sale | $699,000$206/sqft |
Source: | ||
Public tax history
Tax history is unavailable.
Neighborhood: 30507
Nearby schools
GreatSchools rating
- 6/10Chestnut Mountain Elementary SchoolGrades: PK-5Distance: 3.9 mi
- 6/10Cherokee Bluff MiddleGrades: 6-8Distance: 5.8 mi
- 8/10Cherokee Bluff High SchoolGrades: 9-12Distance: 5.8 mi
Schools provided by the listing agent
- Elementary: Chestnut Mountain
- Middle: Cherokee Bluff
- High: Cherokee Bluff
Source: GAMLS. This data may not be complete. We recommend contacting the local school district to confirm school assignments for this home.
Get a cash offer in 3 minutes
Find out how much your home could sell for in as little as 3 minutes with a no-obligation cash offer.
Estimated market value$634,900
Get a cash offer in 3 minutes
Find out how much your home could sell for in as little as 3 minutes with a no-obligation cash offer.
Estimated market value
$634,900
