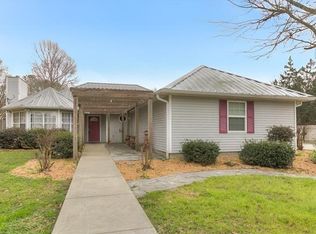Closed
Price Unknown
48076 Woodhaven Rd, Tickfaw, LA 70466
3beds
2,108sqft
Single Family Residence
Built in 1980
1.19 Acres Lot
$302,800 Zestimate®
$--/sqft
$1,753 Estimated rent
Home value
$302,800
Estimated sales range
Not available
$1,753/mo
Zestimate® history
Loading...
Owner options
Explore your selling options
What's special
Complete Renovation has brought this property new life! All new major systems and eloquent finishes await new Owners. Luxury custom details throughout include quartz countertops, high-end cabinetry, durable and waterproof flooring, and real wood built-ins. Spacious pantry, large primary closet, extra-large laundry room and a separate den and living area provide ample entertaining space. Outside, there is a detached shed/ garage with electricity, live oaks, circle driveway, and a HUGE fully-fenced backyard. All of this sits less than 10 minutes to Downtown Hammond and SLU. Flood Zone X, never flooded. Make an appointment today to see this beautiful home!
Zillow last checked: 8 hours ago
Listing updated: October 29, 2024 at 09:22am
Listed by:
Thomas Anthony 985-969-3960,
Monument Real Estate, LLC
Bought with:
Tori Mamolo
Epique Realty
Source: GSREIN,MLS#: 2468029
Facts & features
Interior
Bedrooms & bathrooms
- Bedrooms: 3
- Bathrooms: 2
- Full bathrooms: 2
Primary bedroom
- Level: Lower
- Dimensions: 15x14
Bedroom
- Level: Lower
- Dimensions: 13.5x12
Bedroom
- Level: Lower
- Dimensions: 14x10
Den
- Level: Lower
- Dimensions: 22x16
Dining room
- Level: Lower
- Dimensions: 14x12
Kitchen
- Level: Lower
- Dimensions: 14x12
Living room
- Level: Lower
- Dimensions: 17x12
Heating
- Central
Cooling
- Central Air, 1 Unit
Appliances
- Included: Dishwasher, Microwave, Oven, Range
- Laundry: Washer Hookup, Dryer Hookup
Features
- Attic, Ceiling Fan(s), Pantry, Pull Down Attic Stairs, Stone Counters, Stainless Steel Appliances, Cable TV
- Attic: Pull Down Stairs
- Has fireplace: Yes
- Fireplace features: Wood Burning
Interior area
- Total structure area: 2,810
- Total interior livable area: 2,108 sqft
Property
Parking
- Parking features: Garage, Off Street, One Space, Three or more Spaces, Boat, RV Access/Parking
- Has garage: Yes
Features
- Levels: One
- Stories: 1
- Patio & porch: Concrete, Covered
- Exterior features: Fence
- Pool features: None
Lot
- Size: 1.19 Acres
- Dimensions: 148 x 321 x 140 x 320
- Features: Outside City Limits, Rectangular Lot
Details
- Additional structures: Other, Shed(s)
- Parcel number: 5815509
- Special conditions: None
Construction
Type & style
- Home type: SingleFamily
- Architectural style: Traditional
- Property subtype: Single Family Residence
Materials
- Brick
- Foundation: Slab
- Roof: Shingle
Condition
- Excellent
- Year built: 1980
Utilities & green energy
- Sewer: Septic Tank
- Water: Public
Community & neighborhood
Location
- Region: Tickfaw
- Subdivision: Not A Subdivision
Price history
| Date | Event | Price |
|---|---|---|
| 10/29/2024 | Sold | -- |
Source: | ||
| 10/6/2024 | Contingent | $299,900$142/sqft |
Source: | ||
| 9/18/2024 | Listed for sale | $299,900+99.9%$142/sqft |
Source: | ||
| 7/3/2024 | Sold | -- |
Source: | ||
| 3/24/2021 | Listing removed | -- |
Source: Owner Report a problem | ||
Public tax history
| Year | Property taxes | Tax assessment |
|---|---|---|
| 2024 | $734 +769.3% | $8,501 +0.4% |
| 2023 | $84 | $8,469 |
| 2022 | $84 +0.1% | $8,469 |
Find assessor info on the county website
Neighborhood: 70466
Nearby schools
GreatSchools rating
- 3/10Lucille Nesom Middle SchoolGrades: PK-8Distance: 4.3 mi
- 2/10Independence High SchoolGrades: 7-12Distance: 6.9 mi
Schools provided by the listing agent
- Elementary: See TPSS
Source: GSREIN. This data may not be complete. We recommend contacting the local school district to confirm school assignments for this home.
