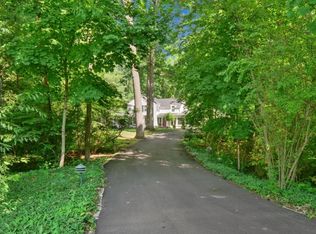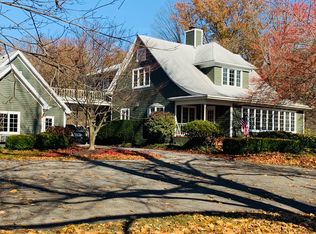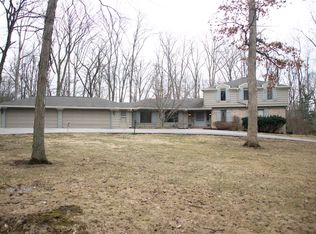Price REDUCED for quick sale! UNIQUE 1948 Mid Century Sprawling Ranch takes center stage on this 1.5 acre-wooded-southwest Fort Wayne lot. If you desire the unordinary, this is the one! Not a cookie cutter design. This unique residence offers delightful retro style, that's hard to find. Enter through the black iron gates among the tall timbers. The delightful * Mid Century Modern features a wonderful covered porch, supported by 5 massive columns, each represents the sons of a previous owner. Living room offers bay windows on the south wall an awesome formal style gas log fireplace, on the north wall. Open the pocket doors to enhance an open floor plan style. Private owners suite will surprise you! A Japanese hot soaking tub with it's own heating system! Plus 3 closets, a dressing room and full bath. Over 2800 square feet of living space at ground level! Plus another 1600 square feet in the very dry basement, complete with third full bath. Coming back to the main level there is so much more that this property has to offer... 3 additional bedrooms and the third full bathroom sets off to the east wing of the manor. Den has yet another warm gas log fireplace for your pleasure. Custom built-in shelving with desk and media center, flank the fireplace. The huge 19 x 15 dining room offers space enough for large gatherings. Sunny windows and large sliding doors offer an abundance of natural light. A massive brick patio surrounds a refreshing tiered water fountain. Retro kitchen features stainless steel counter tops original painted hardwood cabinets and tile floors. Dishwasher, side-by-side refrigerator, gas range /oven are included. Multiple zoned gas hot water heating system and central air conditioning maintain comfortable temperature in all seasons. Huge gathering room off the kitchen opens onto the screened porch. The 33x20 garage accommodates 2 automobiles plus a work shop and additional storage space for tools or toys. Carport! Garden shed in the back yard. Have you ever owned a Japanese Tea House? Yes, we have a Tea house, too. It sets under the soaring shade trees that offer a cool retreat on hot summer days. Deer, squirrel and a verity of birds are but a few of the abundance of wildlife you are sure to enjoy on your private grounds. Roof was replaced only 3 years ago, complete tear-off. Entire attic is floored offering tons of storage space. No association rules or fees, here! Private retreat awaits new owners! Call today for you private tour.
This property is off market, which means it's not currently listed for sale or rent on Zillow. This may be different from what's available on other websites or public sources.


