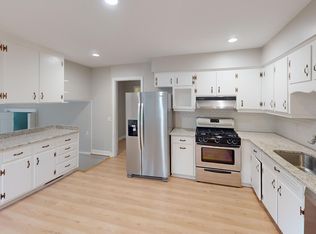Tucked away at the end of a small cul-de-sac, this 2 story colonial features generous room sizes, open living spaces & a park-like backyard. The main floor flows beautifully between all rooms out to a spacious sunroom overlooking the yard. Upstairs features 4 large bedrooms including a master with double closets & a renovated master bath. If outdoor living is your thing you will appreciate relaxing on the deck surrounded by lush landscaping while enjoying the tranquil sound of the pond fountain.
This property is off market, which means it's not currently listed for sale or rent on Zillow. This may be different from what's available on other websites or public sources.
