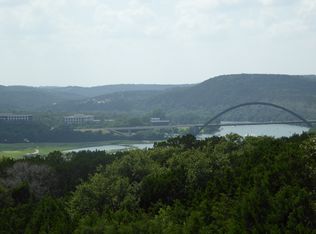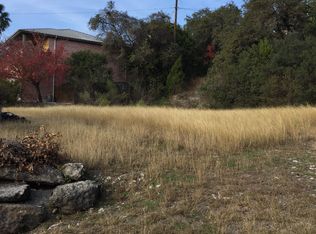Sold on 09/02/25
Price Unknown
4808 Ranch Road 2222, Austin, TX 78731
4beds
3,428sqft
SingleFamily
Built in 1995
0.34 Acres Lot
$1,752,000 Zestimate®
$--/sqft
$7,451 Estimated rent
Home value
$1,752,000
$1.65M - $1.86M
$7,451/mo
Zestimate® history
Loading...
Owner options
Explore your selling options
What's special
Bold, sophisticated, and move-in ready — this natural modern showpiece designed by Willow Works Design is offered fully furnished and $300K below recent appraisal.
Located just minutes from downtown Austin, the home pairs striking architectural details with true custom craftsmanship. Step inside to a grand marble entry, handcrafted floating staircase, and 10-foot designer chandelier. The main level features herringbone oak floors, smart-integrated lighting, and a sculptural fireplace that anchors the living space.
The chef's kitchen is a standout, with Brazilian Glaciers marble countertops, Dacor smart appliances, custom cabinetry, and an 8-foot accordion glass wall opening to a lush backyard with marble decking, WiFi-enabled pool/spa, fire pit, and Black Star gravel landscaping.
The flexible layout includes a main-level ensuite guest room or office, and upstairs, a showstopping primary suite with skyline views, private balcony, and a spa-level bath featuring floor-to-ceiling Turkish marble, a 36†LED rain shower, soaking tub, and a custom 7-ft matte black stone sink.
Every bathroom in the home is uniquely designed with imported stone, handcrafted vanities, and high-end fixtures — no repeats, no builder-grade finishes.
Additional highlights include:
Brilliant Smart Home system with app-controlled lighting, locks, Sonos audio, and climate scenes
Fully integrated security with Brinks monitoring
Epoxy-finished garage with glass doors and LED showcase lighting
Custom lighting, rain gutters, Rachio irrigation, and upgraded water pressure + filtration system, And a backup home generator.
This is design without compromise — furnished, automated, and meticulously finished throughout. Quick access to The Domain, Lake Austin, and Austin's premier golf and social clubs.
Refer to documents for more details.
Zillow last checked: January 17, 2026 at 10:55pm
Source: Engel & Volkers,MLS#: 9354266
Facts & features
Interior
Bedrooms & bathrooms
- Bedrooms: 4
- Bathrooms: 4
- Full bathrooms: 3
- 1/2 bathrooms: 1
Heating
- Has Heating (Unspecified Type)
Cooling
- Has cooling: Yes
Appliances
- Included: Dishwasher, Refrigerator
Features
- Walk-In Closet(s), Ceiling Fan(s)
- Has basement: Yes
- Has fireplace: Yes
Interior area
- Total structure area: 3,428
- Total interior livable area: 3,428 sqft
Property
Parking
- Total spaces: 5
- Parking features: Garage, Shared Driveway, See Remarks
- Has garage: Yes
Lot
- Size: 0.34 Acres
Details
- Parcel number: 128776
Construction
Type & style
- Home type: SingleFamily
Materials
- Roof: Metal
Condition
- Year built: 1995
Community & neighborhood
Location
- Region: Austin
- Subdivision: Northwest Hills Sec 03
Price history
| Date | Event | Price |
|---|---|---|
| 9/2/2025 | Sold | -- |
Source: Agent Provided Report a problem | ||
| 8/10/2025 | Contingent | $1,995,000$582/sqft |
Source: | ||
| 8/1/2025 | Listed for sale | $1,995,000$582/sqft |
Source: | ||
| 7/29/2025 | Contingent | $1,995,000$582/sqft |
Source: | ||
| 6/16/2025 | Listed for sale | $1,995,000+8.1%$582/sqft |
Source: | ||
Public tax history
| Year | Property taxes | Tax assessment |
|---|---|---|
| 2025 | -- | $1,421,928 +7.2% |
| 2024 | $26,285 +22.3% | $1,326,291 +11.6% |
| 2023 | $21,492 -9.8% | $1,187,923 -5.2% |
Find assessor info on the county website
Neighborhood: 78731
Nearby schools
GreatSchools rating
- 9/10Highland Park Elementary SchoolGrades: PK-5Distance: 1.7 mi
- 8/10Lamar Middle SchoolGrades: 6-8Distance: 2.6 mi
- 9/10McCallum High SchoolGrades: 9-12Distance: 3.4 mi
Schools provided by the listing agent
- Elementary: Highland Park
- Middle: Lamar (Austin ISD)
- High: McCallum
Source: Engel & Volkers. This data may not be complete. We recommend contacting the local school district to confirm school assignments for this home.
Get a cash offer in 3 minutes
Find out how much your home could sell for in as little as 3 minutes with a no-obligation cash offer.
Estimated market value
$1,752,000
Get a cash offer in 3 minutes
Find out how much your home could sell for in as little as 3 minutes with a no-obligation cash offer.
Estimated market value
$1,752,000

