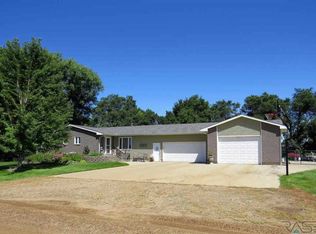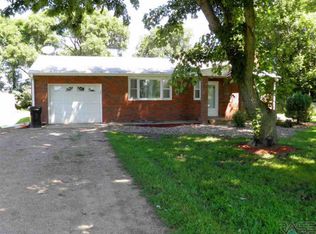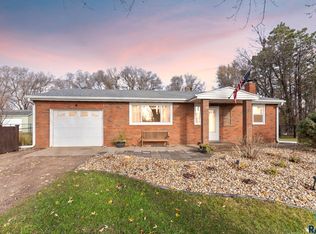Sold for $470,000
$470,000
48086 Iverson Crossing Rd, Brandon, SD 57005
4beds
2,413sqft
Single Family Residence
Built in 2001
0.84 Acres Lot
$515,200 Zestimate®
$195/sqft
$2,667 Estimated rent
Home value
$515,200
$489,000 - $541,000
$2,667/mo
Zestimate® history
Loading...
Owner options
Explore your selling options
What's special
Location, Location! Don’t miss this Beautifully Updated Ranch home on almost an acre of land in Brandon! Open concept kitchen, living room and dining spaces. Updated kitchen includes center island, SS appliances, and lots of cabinets and counter top space. Large master bedroom w/ WIC and bathroom w/ double vanity and shower. Comfortable family room includes a dry bar w/ microwave and refrigerator. The awesome 4 season room speaks for itself and includes heat, A/C and double sliding doors for easy access to the patio and fenced in dog yard. Need Garages and a Shop?? We have those too!! A 24’ x 23’ garage, Plus another attached oversized 33’ x 19’ garage w/ 8’ door, 2 garage heaters, Plus a 23’ x 19’ shop, AND a parking pad w/ 50amp service!! New 50 yr shingles 2022. New lift station 2021. Don’t Miss this One of a Kind! $5000 Anything Allowance with acceptable offer.
Zillow last checked: 8 hours ago
Listing updated: December 18, 2023 at 01:46pm
Listed by:
Kristi S O'Toole Stanga 605-336-3600,
AMERI/STAR Real Estate, Inc.
Bought with:
Kristi S O'Toole Stanga
Source: Realtor Association of the Sioux Empire,MLS#: 22307018
Facts & features
Interior
Bedrooms & bathrooms
- Bedrooms: 4
- Bathrooms: 3
- Full bathrooms: 2
- 3/4 bathrooms: 1
- Main level bedrooms: 2
Primary bedroom
- Description: 3/4 bath with double vanity, WIC
- Level: Main
- Area: 182
- Dimensions: 14 x 13
Bedroom 2
- Level: Main
- Area: 130
- Dimensions: 13 x 10
Bedroom 3
- Level: Basement
- Area: 154
- Dimensions: 14 x 11
Bedroom 4
- Level: Basement
- Area: 144
- Dimensions: 18 x 8
Dining room
- Description: Open Concept
- Level: Main
- Area: 120
- Dimensions: 12 x 10
Family room
- Level: Basement
- Area: 336
- Dimensions: 24 x 14
Kitchen
- Level: Main
- Area: 208
- Dimensions: 16 x 13
Living room
- Description: Open Concept
- Level: Main
- Area: 100
- Dimensions: 10 x 10
Heating
- Propane
Cooling
- Central Air
Appliances
- Included: Dishwasher, Disposal, Dryer, Electric Range, Microwave, Refrigerator, Washer
Features
- Master Downstairs, Main Floor Laundry, Master Bath
- Flooring: Carpet, Laminate, Wood
- Basement: Full
Interior area
- Total interior livable area: 2,413 sqft
- Finished area above ground: 1,684
- Finished area below ground: 729
Property
Parking
- Total spaces: 3
- Parking features: Concrete
- Garage spaces: 3
Features
- Patio & porch: Deck, Patio
- Fencing: Chain Link
Lot
- Size: 0.84 Acres
Details
- Parcel number: 72780
Construction
Type & style
- Home type: SingleFamily
- Architectural style: Ranch
- Property subtype: Single Family Residence
Materials
- Brick, Vinyl Siding
- Roof: Composition
Condition
- Year built: 2001
Utilities & green energy
- Sewer: Septic Tank
- Water: Rural Water
Community & neighborhood
Location
- Region: Brandon
- Subdivision: No Subdivision
Other
Other facts
- Listing terms: Conventional
- Road surface type: Gravel
Price history
| Date | Event | Price |
|---|---|---|
| 12/15/2023 | Sold | $470,000-1%$195/sqft |
Source: | ||
| 11/10/2023 | Price change | $474,900-1%$197/sqft |
Source: | ||
| 10/26/2023 | Price change | $479,900-2.1%$199/sqft |
Source: | ||
| 10/19/2023 | Listed for sale | $490,000+51.2%$203/sqft |
Source: | ||
| 9/19/2019 | Sold | $324,000$134/sqft |
Source: | ||
Public tax history
Tax history is unavailable.
Neighborhood: 57005
Nearby schools
GreatSchools rating
- 10/10Fred Assam Elementary - 06Grades: K-4Distance: 2.2 mi
- 9/10Brandon Valley Middle School - 02Grades: 7-8Distance: 4.7 mi
- 7/10Brandon Valley High School - 01Grades: 9-12Distance: 4.5 mi
Schools provided by the listing agent
- Elementary: Fred Assam ES
- Middle: Brandon Valley MS
- High: Brandon Valley HS
- District: Brandon Valley 49-2
Source: Realtor Association of the Sioux Empire. This data may not be complete. We recommend contacting the local school district to confirm school assignments for this home.

Get pre-qualified for a loan
At Zillow Home Loans, we can pre-qualify you in as little as 5 minutes with no impact to your credit score.An equal housing lender. NMLS #10287.


