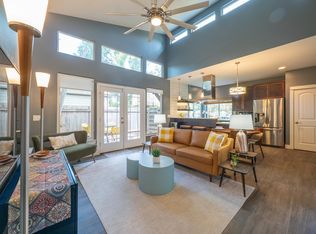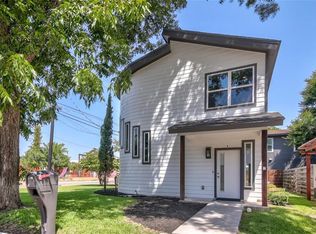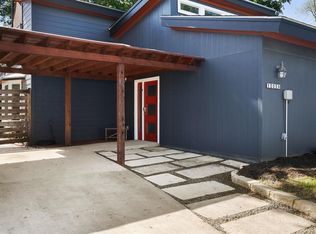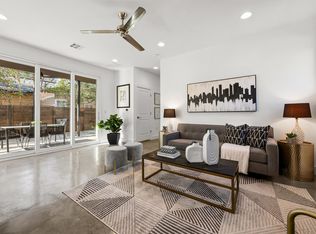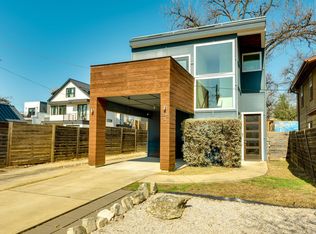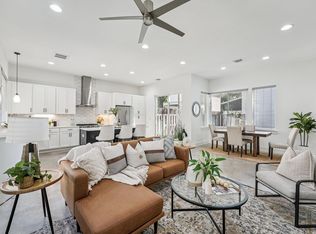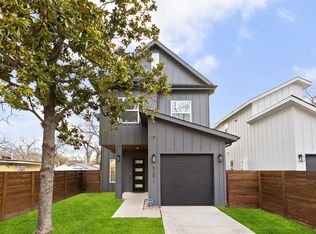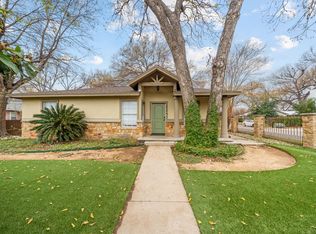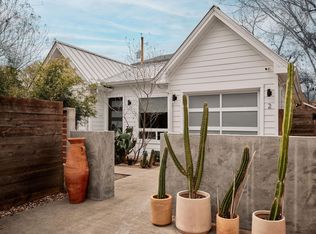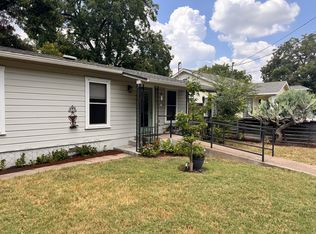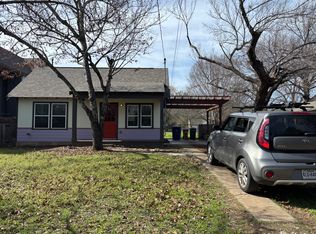Why settle for ordinary when you could be sipping espresso under 10-ft ceilings just minutes from downtown? This sun-drenched, 2-story stunner pairs smart design with high style—think open spaces, walls of windows, and just the right amount of “I’ve arrived.” Upstairs, you’ll find 3 serene bedrooms and 2 full baths. Downstairs? A polished study, chic half bath, and floors that whisper, “I’m distressed, but in a designer way.” Gray granite counters add cool sophistication in both kitchen and baths, while stainless steel appliances and a tankless water heater remind you—comfort can be clever. Urban luxury never looked so effortless.
Active
$825,000
4809 Bolm Rd, Austin, TX 78702
3beds
1,896sqft
Est.:
Single Family Residence
Built in 2016
5,754.28 Square Feet Lot
$-- Zestimate®
$435/sqft
$-- HOA
What's special
High styleChic half bathWalls of windowsStainless steel appliancesGray granite countersSerene bedroomsPolished study
- 267 days |
- 263 |
- 7 |
Zillow last checked: 8 hours ago
Listing updated: February 09, 2026 at 04:54pm
Listed by:
Caroline Chatham (214) 629-6111,
Innovative Realty (214) 629-6111
Source: Unlock MLS,MLS#: 1055928
Tour with a local agent
Facts & features
Interior
Bedrooms & bathrooms
- Bedrooms: 3
- Bathrooms: 3
- Full bathrooms: 2
- 1/2 bathrooms: 1
Primary bedroom
- Features: Ceiling Fan(s)
- Level: Second
Bedroom
- Features: Ceiling Fan(s)
- Level: Second
Bedroom
- Features: Ceiling Fan(s)
- Level: Second
Primary bathroom
- Features: Granite Counters, Full Bath, Soaking Tub, Separate Shower
- Level: Second
Dining room
- Features: Dining Area
- Level: Main
Dining room
- Level: Main
Kitchen
- Features: Breakfast Bar, Kitchen Island, Granite Counters, Dining Area
- Level: First
Living room
- Features: Ceiling Fan(s)
- Level: Main
Office
- Level: Main
Heating
- Central, Natural Gas
Cooling
- Central Air
Appliances
- Included: Dishwasher, Disposal, ENERGY STAR Qualified Appliances, Exhaust Fan, Gas Range, Microwave, Stainless Steel Appliance(s), Gas Water Heater
Features
- Recessed Lighting, Walk-In Closet(s), Interior Steps
- Flooring: Carpet, Concrete
- Windows: Blinds, Window Coverings
- Fireplace features: None
Interior area
- Total interior livable area: 1,896 sqft
Property
Parking
- Parking features: Carport
Accessibility
- Accessibility features: None
Features
- Levels: Two
- Stories: 2
- Patio & porch: Patio
- Exterior features: Barbecue, Uncovered Courtyard, Gas Grill, Gutters Full, Private Yard
- Pool features: None
- Spa features: None
- Fencing: Fenced, Wood
- Has view: Yes
- View description: None
- Waterfront features: None
Lot
- Size: 5,754.28 Square Feet
- Features: Curbs, Interior Lot, Sprinkler - Automatic, Sprinkler - In-ground, Trees-Large (Over 40 Ft)
Details
- Additional structures: None
- Parcel number: 02041607250000
- Special conditions: Standard
Construction
Type & style
- Home type: SingleFamily
- Property subtype: Single Family Residence
Materials
- Foundation: Slab
- Roof: Composition
Condition
- Resale
- New construction: No
- Year built: 2016
Utilities & green energy
- Sewer: Public Sewer
- Water: Public
- Utilities for property: Electricity Connected, Natural Gas Connected, Water Connected
Community & HOA
Community
- Features: None
- Subdivision: Gullett Gardens 2 Amd Lts 1
HOA
- Has HOA: No
Location
- Region: Austin
Financial & listing details
- Price per square foot: $435/sqft
- Tax assessed value: $175,001
- Annual tax amount: $14,474
- Date on market: 5/21/2025
- Listing terms: Cash,Conventional,FHA,VA Loan
- Electric utility on property: Yes
Estimated market value
Not available
Estimated sales range
Not available
$3,228/mo
Price history
Price history
| Date | Event | Price |
|---|---|---|
| 9/3/2025 | Price change | $825,000-4%$435/sqft |
Source: | ||
| 7/27/2025 | Price change | $859,000-4.4%$453/sqft |
Source: | ||
| 5/21/2025 | Listed for sale | $899,000$474/sqft |
Source: | ||
Public tax history
Public tax history
| Year | Property taxes | Tax assessment |
|---|---|---|
| 2017 | $3,874 | $175,001 +16.7% |
| 2016 | -- | $150,001 |
Find assessor info on the county website
BuyAbility℠ payment
Est. payment
$5,204/mo
Principal & interest
$3911
Property taxes
$1004
Home insurance
$289
Climate risks
Neighborhood: Govalle
Nearby schools
GreatSchools rating
- 1/10Govalle Elementary SchoolGrades: PK-6Distance: 0.3 mi
- 1/10Martin Middle SchoolGrades: 7-8Distance: 2.1 mi
- 1/10Eastside Memorial High SchoolGrades: 9-12Distance: 1 mi
Schools provided by the listing agent
- Elementary: Govalle
- Middle: Martin
- High: Eastside Early College
- District: Austin ISD
Source: Unlock MLS. This data may not be complete. We recommend contacting the local school district to confirm school assignments for this home.
Open to renting?
Browse rentals near this home.- Loading
- Loading
