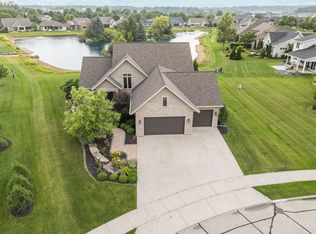Sold
$690,000
4809 Canvasback Cir, Appleton, WI 54913
5beds
3,192sqft
Single Family Residence
Built in 2020
10,018.8 Square Feet Lot
$733,600 Zestimate®
$216/sqft
$3,428 Estimated rent
Home value
$733,600
$653,000 - $829,000
$3,428/mo
Zestimate® history
Loading...
Owner options
Explore your selling options
What's special
Desirable North Appleton home! Perfectly situated near the new elementary school and within walking distance to 3 parks. Enjoy the serene sounds of the fountain over the pond & beach, ideal for kayaking, fishing, sand castles, ice fishing, and skating! Main living area with engineered hardwood floors. Delightful white kitchen with a 9 ft island, walk in pantry, and coffee bar. Quartz countertops throughout! Vaulted living room ceiling boasts a center wooden beam, floor-to-ceiling stone fireplace and floating shelves. 1st floor Primary bedroom with walk-in closet and custom tiled shower. 1st floor laundry and a flexible office/bedroom. Finished basement with a playhouse, bathroom with solid surface tub, rec room and additional bedroom/office. Covered back patio & sun drenched patio, too!
Zillow last checked: 8 hours ago
Listing updated: October 24, 2024 at 03:14am
Listed by:
Tyler Beckman 920-428-9672,
Beckman Properties
Bought with:
Stacey Hennessey
Century 21 Affiliated
Source: RANW,MLS#: 50294640
Facts & features
Interior
Bedrooms & bathrooms
- Bedrooms: 5
- Bathrooms: 4
- Full bathrooms: 3
- 1/2 bathrooms: 1
Bedroom 1
- Level: Main
- Dimensions: 14x13
Bedroom 2
- Level: Upper
- Dimensions: 13x11
Bedroom 3
- Level: Upper
- Dimensions: 13x11
Bedroom 4
- Level: Main
- Dimensions: 12x10
Bedroom 5
- Level: Lower
- Dimensions: 15x13
Dining room
- Level: Main
- Dimensions: 12x16
Family room
- Level: Lower
- Dimensions: 30x16
Kitchen
- Level: Main
- Dimensions: 19x17
Living room
- Level: Main
- Dimensions: 16x14
Other
- Description: Laundry
- Level: Main
- Dimensions: 06x06
Heating
- Forced Air
Cooling
- Forced Air, Central Air
Appliances
- Included: Dishwasher, Dryer, Microwave, Range, Refrigerator, Washer
Features
- At Least 1 Bathtub, Kitchen Island, Pantry, Split Bedroom, Walk-in Shower
- Flooring: Wood/Simulated Wood Fl
- Basement: Full,Radon Mitigation System,Sump Pump,Finished
- Number of fireplaces: 1
- Fireplace features: One, Gas
Interior area
- Total interior livable area: 3,192 sqft
- Finished area above ground: 2,377
- Finished area below ground: 815
Property
Parking
- Total spaces: 3
- Parking features: Attached, Garage Door Opener
- Attached garage spaces: 3
Accessibility
- Accessibility features: 1st Floor Bedroom, 1st Floor Full Bath, Laundry 1st Floor, Open Floor Plan
Features
- Patio & porch: Patio
Lot
- Size: 10,018 sqft
- Features: Sidewalk
Details
- Parcel number: 311730136
- Zoning: Residential
- Special conditions: Arms Length
Construction
Type & style
- Home type: SingleFamily
- Property subtype: Single Family Residence
Materials
- Stone, Vinyl Siding
- Foundation: Poured Concrete
Condition
- New construction: No
- Year built: 2020
Utilities & green energy
- Sewer: Public Sewer
- Water: Public
Community & neighborhood
Location
- Region: Appleton
HOA & financial
HOA
- Has HOA: Yes
- HOA fee: $990 annually
Price history
| Date | Event | Price |
|---|---|---|
| 10/18/2024 | Sold | $690,000-1.4%$216/sqft |
Source: RANW #50294640 Report a problem | ||
| 8/20/2024 | Contingent | $699,900$219/sqft |
Source: | ||
| 8/13/2024 | Price change | $699,900-3.5%$219/sqft |
Source: RANW #50294640 Report a problem | ||
| 7/25/2024 | Price change | $725,000-3.3%$227/sqft |
Source: RANW #50294640 Report a problem | ||
| 7/16/2024 | Listed for sale | $750,000+66.1%$235/sqft |
Source: RANW #50294640 Report a problem | ||
Public tax history
| Year | Property taxes | Tax assessment |
|---|---|---|
| 2024 | $8,652 -5.1% | $576,500 |
| 2023 | $9,113 +1.2% | $576,500 +36.5% |
| 2022 | $9,003 +2.5% | $422,400 |
Find assessor info on the county website
Neighborhood: 54913
Nearby schools
GreatSchools rating
- 9/10Huntley Elementary SchoolGrades: PK-6Distance: 2.5 mi
- 6/10Classical SchoolGrades: K-8Distance: 2.7 mi
- 7/10North High SchoolGrades: 9-12Distance: 0.9 mi

Get pre-qualified for a loan
At Zillow Home Loans, we can pre-qualify you in as little as 5 minutes with no impact to your credit score.An equal housing lender. NMLS #10287.
