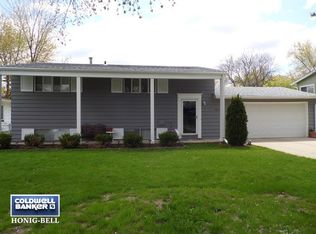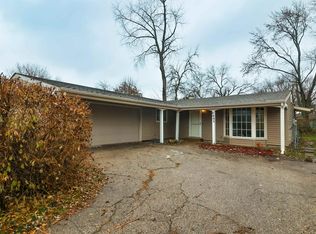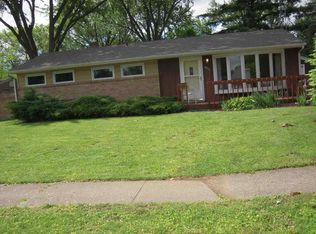Sold for $200,000 on 08/12/25
$200,000
4809 Cayuga Rd, Rockford, IL 61107
4beds
1,564sqft
Single Family Residence
Built in 1961
9,583.2 Square Feet Lot
$209,000 Zestimate®
$128/sqft
$1,964 Estimated rent
Home value
$209,000
$184,000 - $236,000
$1,964/mo
Zestimate® history
Loading...
Owner options
Explore your selling options
What's special
Charming bi-level home with 4 bedrooms and 1.5 bathrooms. The upper level features a bright, spacious living room, updated kitchen with farmhouse sink (renovated in 2020), and 3 bedrooms with a full bathroom. The lower level includes a cozy family room, 4th bedroom, and a half bath. Enjoy outdoor living on the back deck overlooking a yard with mature trees and a garden shed. Newer windows, siding, and roof, plus a water heater from 2021. One-car attached garage. Great curb appeal and located near Aldeen Park. A comfortable, well-kept home ready to enjoy!
Zillow last checked: 8 hours ago
Listing updated: August 12, 2025 at 12:05pm
Listed by:
Toni Vander Heyden 815-315-1110,
Keller Williams Realty Signature
Bought with:
NON-NWIAR Member
Northwest Illinois Alliance Of Realtors®
Source: NorthWest Illinois Alliance of REALTORS®,MLS#: 202504046
Facts & features
Interior
Bedrooms & bathrooms
- Bedrooms: 4
- Bathrooms: 2
- Full bathrooms: 1
- 1/2 bathrooms: 1
Primary bedroom
- Level: Upper
- Area: 140.4
- Dimensions: 12 x 11.7
Bedroom 2
- Level: Upper
- Area: 127.88
- Dimensions: 13.9 x 9.2
Bedroom 3
- Level: Upper
- Area: 115.92
- Dimensions: 12.6 x 9.2
Bedroom 4
- Level: Lower
- Area: 132.24
- Dimensions: 11.6 x 11.4
Family room
- Level: Lower
- Area: 264.42
- Dimensions: 22.6 x 11.7
Kitchen
- Level: Upper
- Area: 153.69
- Dimensions: 14.1 x 10.9
Living room
- Level: Upper
- Area: 224.9
- Dimensions: 17.3 x 13
Heating
- Forced Air, Natural Gas
Cooling
- Central Air
Appliances
- Included: Dishwasher, Refrigerator, Stove/Cooktop, Water Softener, Gas Water Heater
Features
- Basement: Full
- Has fireplace: No
Interior area
- Total structure area: 1,564
- Total interior livable area: 1,564 sqft
- Finished area above ground: 864
- Finished area below ground: 700
Property
Parking
- Total spaces: 1
- Parking features: Attached
- Garage spaces: 1
Features
- Levels: Bi-Level
- Patio & porch: Deck
Lot
- Size: 9,583 sqft
- Features: Subdivided
Details
- Additional structures: Garden Shed
- Parcel number: 1217454013
Construction
Type & style
- Home type: SingleFamily
- Property subtype: Single Family Residence
Materials
- Siding
- Roof: Shingle
Condition
- Year built: 1961
Utilities & green energy
- Electric: Circuit Breakers
- Sewer: City/Community
- Water: City/Community
Community & neighborhood
Location
- Region: Rockford
- Subdivision: IL
Other
Other facts
- Ownership: Fee Simple
- Road surface type: Hard Surface Road
Price history
| Date | Event | Price |
|---|---|---|
| 8/12/2025 | Sold | $200,000+0.5%$128/sqft |
Source: | ||
| 7/14/2025 | Pending sale | $199,000$127/sqft |
Source: | ||
| 7/11/2025 | Listed for sale | $199,000+109.5%$127/sqft |
Source: | ||
| 12/21/2015 | Sold | $95,000$61/sqft |
Source: Public Record Report a problem | ||
| 11/2/2015 | Pending sale | $95,000$61/sqft |
Source: Country North REALTORS #201506250 Report a problem | ||
Public tax history
| Year | Property taxes | Tax assessment |
|---|---|---|
| 2023 | $2,864 +4.6% | $38,821 +11.9% |
| 2022 | $2,738 | $34,699 +9.1% |
| 2021 | -- | $31,816 +5.8% |
Find assessor info on the county website
Neighborhood: Edgebrook
Nearby schools
GreatSchools rating
- 8/10Brookview Elementary SchoolGrades: K-5Distance: 0.5 mi
- 2/10Eisenhower Middle SchoolGrades: 6-8Distance: 1 mi
- 3/10Guilford High SchoolGrades: 9-12Distance: 1.3 mi
Schools provided by the listing agent
- Elementary: Brookview Elementary
- Middle: Eisenhower Middle
- High: Guilford High
- District: Rockford 205
Source: NorthWest Illinois Alliance of REALTORS®. This data may not be complete. We recommend contacting the local school district to confirm school assignments for this home.

Get pre-qualified for a loan
At Zillow Home Loans, we can pre-qualify you in as little as 5 minutes with no impact to your credit score.An equal housing lender. NMLS #10287.


