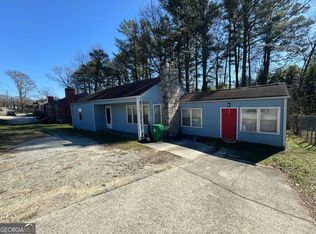Closed
$280,000
4809 Lavista Rd, Tucker, GA 30084
2beds
1,062sqft
Single Family Residence
Built in 1950
0.3 Acres Lot
$273,100 Zestimate®
$264/sqft
$1,499 Estimated rent
Home value
$273,100
$251,000 - $298,000
$1,499/mo
Zestimate® history
Loading...
Owner options
Explore your selling options
What's special
A quiet life on a main road. This charming, renovated home is just a short stroll from Tucker's Main Street, offering a variety of restaurants, coffee shops, and the city's seasonal farmer's market. Inside this solid brick ranch, the sunny living room flows into the dining area and kitchen, allowing the chef to be part of the conversation during social events or quiet dinners. The kitchen features bright white, floor-to-ceiling cabinets, complemented by a subway tile backsplash and butcher block countertops. Two generously-sized bedrooms feature cedar-lined closets and views to the beautiful back yard. Wood flooring runs throughout the home, and the new windows do a fantastic job of minimizing outside noise, creating a peaceful, serene atmosphere. The outdoor space is impressive, with a deck that's perfect for hosting gatherings. The side garden bed, enriched with homemade compost, yields fresh, delicious vegetables each year, while the beautiful blueberry bush and mulberry tree produce fresh berries in early summer. Need storage? A spacious attic runs the full length of the house, and outdoor items can be conveniently stored in the well-maintained crawlspace.
Zillow last checked: 8 hours ago
Listing updated: March 26, 2025 at 12:50pm
Listed by:
Rebecca G Sideris 4045024327,
Bolst, Inc.
Bought with:
Khanh T Nguyen, 387909
Simply Homes ATL
Source: GAMLS,MLS#: 10467988
Facts & features
Interior
Bedrooms & bathrooms
- Bedrooms: 2
- Bathrooms: 1
- Full bathrooms: 1
- Main level bathrooms: 1
- Main level bedrooms: 2
Kitchen
- Features: Breakfast Bar, Pantry, Solid Surface Counters
Heating
- Central, Forced Air, Natural Gas
Cooling
- Ceiling Fan(s), Central Air, Electric
Appliances
- Included: Gas Water Heater, Oven/Range (Combo), Refrigerator, Stainless Steel Appliance(s)
- Laundry: In Kitchen
Features
- Other, Tile Bath
- Flooring: Hardwood, Vinyl
- Windows: Double Pane Windows
- Basement: Crawl Space
- Attic: Pull Down Stairs
- Number of fireplaces: 1
- Fireplace features: Living Room, Masonry
- Common walls with other units/homes: No Common Walls
Interior area
- Total structure area: 1,062
- Total interior livable area: 1,062 sqft
- Finished area above ground: 1,062
- Finished area below ground: 0
Property
Parking
- Total spaces: 3
- Parking features: Kitchen Level, Off Street, Parking Pad
- Has uncovered spaces: Yes
Features
- Levels: One
- Stories: 1
- Patio & porch: Deck
- Fencing: Chain Link
- Body of water: None
Lot
- Size: 0.30 Acres
- Features: Level
Details
- Additional structures: Shed(s)
- Parcel number: 18 212 03 012
Construction
Type & style
- Home type: SingleFamily
- Architectural style: Brick 4 Side,Ranch
- Property subtype: Single Family Residence
Materials
- Brick, Other, Stone
- Foundation: Block
- Roof: Composition
Condition
- Resale
- New construction: No
- Year built: 1950
Utilities & green energy
- Sewer: Public Sewer
- Water: Public
- Utilities for property: Cable Available, Electricity Available, High Speed Internet, Natural Gas Available, Sewer Connected
Green energy
- Energy efficient items: Windows
Community & neighborhood
Security
- Security features: Security System, Smoke Detector(s)
Community
- Community features: Near Public Transport, Walk To Schools, Near Shopping
Location
- Region: Tucker
- Subdivision: None
HOA & financial
HOA
- Has HOA: No
- Services included: Other
Other
Other facts
- Listing agreement: Exclusive Agency
Price history
| Date | Event | Price |
|---|---|---|
| 6/30/2025 | Listing removed | $1,950$2/sqft |
Source: Zillow Rentals Report a problem | ||
| 6/16/2025 | Price change | $1,950-7.1%$2/sqft |
Source: Zillow Rentals Report a problem | ||
| 5/19/2025 | Listed for rent | $2,100+2.4%$2/sqft |
Source: Zillow Rentals Report a problem | ||
| 5/18/2025 | Listing removed | $2,050$2/sqft |
Source: Zillow Rentals Report a problem | ||
| 4/27/2025 | Listed for rent | $2,050$2/sqft |
Source: Zillow Rentals Report a problem | ||
Public tax history
| Year | Property taxes | Tax assessment |
|---|---|---|
| 2025 | -- | $106,880 +17.8% |
| 2024 | $2,890 +29.5% | $90,720 -0.3% |
| 2023 | $2,232 -1.7% | $91,000 +30.6% |
Find assessor info on the county website
Neighborhood: 30084
Nearby schools
GreatSchools rating
- 5/10Midvale Elementary SchoolGrades: PK-5Distance: 0.7 mi
- 4/10Tucker Middle SchoolGrades: 6-8Distance: 0.7 mi
- 5/10Tucker High SchoolGrades: 9-12Distance: 0.5 mi
Schools provided by the listing agent
- Elementary: Livsey
- Middle: Tucker
- High: Tucker
Source: GAMLS. This data may not be complete. We recommend contacting the local school district to confirm school assignments for this home.
Get a cash offer in 3 minutes
Find out how much your home could sell for in as little as 3 minutes with a no-obligation cash offer.
Estimated market value
$273,100
