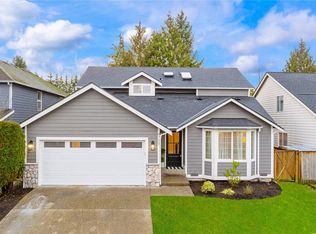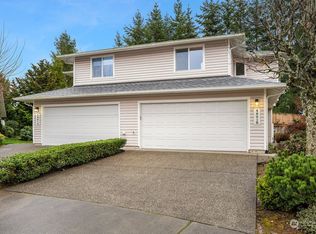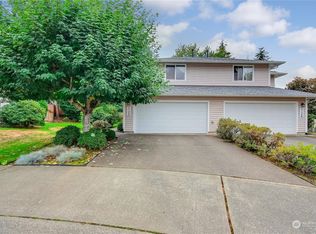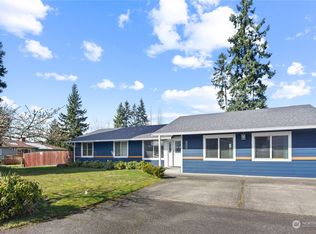Sold
Listed by:
Macartney McQuery,
Redfin,
Casey Mcquery,
Redfin
Bought with: John L. Scott, Inc
$830,000
4809 NE 18th Street, Renton, WA 98059
4beds
1,810sqft
Single Family Residence
Built in 2001
6,581.92 Square Feet Lot
$-- Zestimate®
$459/sqft
$3,511 Estimated rent
Home value
Not available
Estimated sales range
Not available
$3,511/mo
Zestimate® history
Loading...
Owner options
Explore your selling options
What's special
Nestled on a quiet cul-de-sac in Renton Highlands, this home exudes pride in ownership! Blending style and comfort, this one feels turn-key ready! Soaring ceilings and gleaming hardwood floors welcome you, flowing into an open updated kitchen featuring a generous sized island walk-in pantry, & breakfast nook. Adjacent family room invites relaxation with a gas fireplace & light filled windows. Upstairs, the spacious primary suite pampers w/ dual sinks, dual shower heads, & WIC. Outside, a private oasis, w/ year-round blooming plants, fruits, & dedicated sprinkler system. Oversized patio & beautiful backyard awaits for entertaining. EV outlet next to the garage, NO HOA, & close proximity to I-405, Rt 900, & The Landing + top-rated schools!
Zillow last checked: 8 hours ago
Listing updated: September 12, 2025 at 04:12am
Listed by:
Macartney McQuery,
Redfin,
Casey Mcquery,
Redfin
Bought with:
Alice Van Nguyen, 24000607
John L. Scott, Inc
Source: NWMLS,MLS#: 2401553
Facts & features
Interior
Bedrooms & bathrooms
- Bedrooms: 4
- Bathrooms: 3
- Full bathrooms: 1
- 3/4 bathrooms: 1
- 1/2 bathrooms: 1
- Main level bathrooms: 1
Heating
- Forced Air, Electric, Natural Gas
Cooling
- None
Appliances
- Included: Dishwasher(s), Disposal, Dryer(s), Microwave(s), Refrigerator(s), Stove(s)/Range(s), Washer(s), Garbage Disposal, Water Heater: Gas, Water Heater Location: Garage
Features
- Bath Off Primary, Dining Room, Walk-In Pantry
- Flooring: Hardwood, Vinyl Plank, Carpet
- Windows: Double Pane/Storm Window, Skylight(s)
- Basement: None
- Has fireplace: No
- Fireplace features: Gas
Interior area
- Total structure area: 1,810
- Total interior livable area: 1,810 sqft
Property
Parking
- Total spaces: 2
- Parking features: Attached Garage
- Attached garage spaces: 2
Features
- Levels: Two
- Stories: 2
- Entry location: Main
- Patio & porch: Bath Off Primary, Double Pane/Storm Window, Dining Room, Skylight(s), Vaulted Ceiling(s), Walk-In Closet(s), Walk-In Pantry, Water Heater
Lot
- Size: 6,581 sqft
- Dimensions: 88 x 154 x 35 x 106
- Features: Cul-De-Sac, Curbs, Paved, Sidewalk, Cable TV, Electric Car Charging, Fenced-Fully, Patio, Sprinkler System
- Topography: Level
- Residential vegetation: Garden Space
Details
- Parcel number: 1091300060
- Special conditions: Standard
- Other equipment: Leased Equipment: None
Construction
Type & style
- Home type: SingleFamily
- Architectural style: Craftsman
- Property subtype: Single Family Residence
Materials
- Wood Siding
- Foundation: Poured Concrete
- Roof: Composition
Condition
- Year built: 2001
Details
- Builder name: Dream Craft
Utilities & green energy
- Electric: Company: PSE
- Sewer: Sewer Connected, Company: City of Renton
- Water: Public, Company: City of Renton
- Utilities for property: Dish, Centurylink/Lumen
Community & neighborhood
Location
- Region: Renton
- Subdivision: Highlands
Other
Other facts
- Listing terms: Cash Out,Conventional
- Cumulative days on market: 14 days
Price history
| Date | Event | Price |
|---|---|---|
| 8/12/2025 | Sold | $830,000-2.3%$459/sqft |
Source: | ||
| 7/15/2025 | Pending sale | $849,500$469/sqft |
Source: | ||
| 7/9/2025 | Price change | $849,500-2.9%$469/sqft |
Source: | ||
| 7/1/2025 | Listed for sale | $875,000+139.7%$483/sqft |
Source: | ||
| 7/24/2009 | Sold | $365,000-12%$202/sqft |
Source: | ||
Public tax history
| Year | Property taxes | Tax assessment |
|---|---|---|
| 2024 | $8,033 +9% | $785,000 +14.4% |
| 2023 | $7,372 -3% | $686,000 -13.5% |
| 2022 | $7,603 +13.7% | $793,000 +32.2% |
Find assessor info on the county website
Neighborhood: 98059
Nearby schools
GreatSchools rating
- 5/10Sierra Heights Elementary SchoolGrades: K-5Distance: 0.8 mi
- 7/10Vera Risdon Middle SchoolGrades: 6-8Distance: 2.6 mi
- 6/10Hazen Senior High SchoolGrades: 9-12Distance: 0.5 mi
Schools provided by the listing agent
- Elementary: Hilltop Heritage Elementary
- Middle: Mcknight Mid
- High: Hazen Snr High
Source: NWMLS. This data may not be complete. We recommend contacting the local school district to confirm school assignments for this home.
Get pre-qualified for a loan
At Zillow Home Loans, we can pre-qualify you in as little as 5 minutes with no impact to your credit score.An equal housing lender. NMLS #10287.



