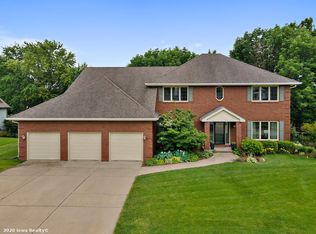Sold for $485,000
$485,000
4809 Stonebridge Rd, West Des Moines, IA 50265
4beds
2,772sqft
Single Family Residence
Built in 1988
0.31 Acres Lot
$485,500 Zestimate®
$175/sqft
$2,593 Estimated rent
Home value
$485,500
$461,000 - $510,000
$2,593/mo
Zestimate® history
Loading...
Owner options
Explore your selling options
What's special
Located in a neighborhood with mature trees and quick access to shopping, dining, parks, and anywhere in the metro, this beautiful two-story awaits. This home has been thoughtfully maintained over the years and features 4 bedrooms, 2.5 baths, and plenty of character throughout. At the heart of the home, the living room features built-in shelving and a custom stone fireplace that creates a warm focal point. The well-designed kitchen offers an open layout with newer appliances and abundant natural light. Upstairs, the spacious primary suite features a beautifully updated ensuite with a zero-entry tile shower, dual vanity, and a modern, spa-like feel. The newly renovated lower level is perfect for movie nights, a home gym, or playroom - you name it! Outside, enjoy a meticulously landscaped yard and a sprawling back patio, ideal for entertaining. The 2-car epoxied garage and 3rd parking pad provide additional space for vehicles or guests. Notable features include an active radon mitigation system, ample storage, dual-pane Pella windows, storage shed, a new roof (2021), + more!
Zillow last checked: 8 hours ago
Listing updated: November 04, 2025 at 01:06pm
Listed by:
McCormick, Kayla 515-717-7680,
515 Realty Company,
McCormick, Bill 515-717-6085,
515 Realty Company
Bought with:
Kasey Kliegl
RE/MAX Concepts
Source: DMMLS,MLS#: 724133 Originating MLS: Des Moines Area Association of REALTORS
Originating MLS: Des Moines Area Association of REALTORS
Facts & features
Interior
Bedrooms & bathrooms
- Bedrooms: 4
- Bathrooms: 3
- Full bathrooms: 2
- 1/2 bathrooms: 1
Heating
- Forced Air, Gas, Natural Gas
Cooling
- Attic Fan, Central Air
Appliances
- Included: Dryer, Dishwasher, Microwave, Refrigerator, Stove, Washer
- Laundry: Upper Level
Features
- Central Vacuum, Dining Area, Separate/Formal Dining Room, Eat-in Kitchen, Window Treatments
- Flooring: Carpet, Laminate
- Basement: Finished
- Number of fireplaces: 2
- Fireplace features: Electric, Gas, Vented, Fireplace Screen
Interior area
- Total structure area: 2,772
- Total interior livable area: 2,772 sqft
- Finished area below ground: 190
Property
Parking
- Total spaces: 2
- Parking features: Attached, Garage, Two Car Garage
- Attached garage spaces: 2
Features
- Levels: Two
- Stories: 2
- Patio & porch: Open, Patio
- Exterior features: Patio, Storage
Lot
- Size: 0.30 Acres
Details
- Additional structures: Storage
- Parcel number: 32000520953034
- Zoning: RES
Construction
Type & style
- Home type: SingleFamily
- Architectural style: Two Story
- Property subtype: Single Family Residence
Materials
- Cement Siding, Stone
- Foundation: Poured
- Roof: Asphalt,Shingle
Condition
- Year built: 1988
Utilities & green energy
- Sewer: Public Sewer
- Water: Public
Community & neighborhood
Security
- Security features: Smoke Detector(s)
Location
- Region: West Des Moines
Other
Other facts
- Listing terms: Cash,Conventional,FHA,VA Loan
- Road surface type: Concrete
Price history
| Date | Event | Price |
|---|---|---|
| 10/31/2025 | Sold | $485,000+1%$175/sqft |
Source: | ||
| 8/20/2025 | Pending sale | $480,000$173/sqft |
Source: | ||
| 8/18/2025 | Listed for sale | $480,000+73%$173/sqft |
Source: | ||
| 5/25/2007 | Sold | $277,500+33.7%$100/sqft |
Source: Public Record Report a problem | ||
| 7/9/1997 | Sold | $207,500$75/sqft |
Source: Public Record Report a problem | ||
Public tax history
| Year | Property taxes | Tax assessment |
|---|---|---|
| 2024 | $6,416 -1.5% | $415,300 |
| 2023 | $6,516 +1.2% | $415,300 +19.9% |
| 2022 | $6,436 +1.8% | $346,300 |
Find assessor info on the county website
Neighborhood: 50265
Nearby schools
GreatSchools rating
- 6/10Western Hills Elementary SchoolGrades: PK-6Distance: 0.6 mi
- 5/10Valley SouthwoodsGrades: 9Distance: 1.2 mi
- 6/10Valley High SchoolGrades: 10-12Distance: 1.1 mi
Schools provided by the listing agent
- District: West Des Moines
Source: DMMLS. This data may not be complete. We recommend contacting the local school district to confirm school assignments for this home.
Get pre-qualified for a loan
At Zillow Home Loans, we can pre-qualify you in as little as 5 minutes with no impact to your credit score.An equal housing lender. NMLS #10287.
Sell for more on Zillow
Get a Zillow Showcase℠ listing at no additional cost and you could sell for .
$485,500
2% more+$9,710
With Zillow Showcase(estimated)$495,210
