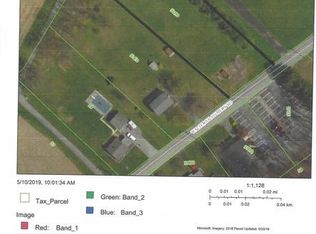IMMACULATE all brick Rancher with Florida Room with 8 – 8ft. low-E-glass sliders with screens. Additional access to basement from this room. Gas log space heater. Fan. Carpeted. Wrap around deck of approx. 1000 square feet. Covered front porch. Nice lot, 2.26 acres, mostly lawn, surrounded by evergreen trees. Boundary line runs approx. 20 ft. beyond the evergreen trees. Septic was designed for a 5 bedroom house. Well is located to the side of the house. Large Automobile Enthusiast’s Garage with its own gas FHA furnace and electric and water. Lift included! Air compressor is negotiable. 2 garage doors. Side entry door. In the back of the garage is a storage room which contains the furnace and air compressor, along with area to store equipment. Large area above garage can be made into additional storage. ½ bath. A HANDYMAN’S DREAM COME TRUE. Doesn’t get any better than this. Rancher furthermore consists of 3 bedrooms, 2 full baths, (plus rough in for a full bath in basement), Living Room with two operable skylights, Dining Room, Foyer, Kitchen w. light cherry cabinets with pull-out drawers … major appliances in kitchen included in sale), rough in under sink for instant hot water, bar with two chairs included. Attached 2 car garage with automatic garage door opener being installed. Attached garage has 2 side doors leading to rear of property. Attic storage from hallway and also from garage. This house was built by a contractor for himself and it was done RIGHT! Even the interior walls are insulated! Windows and doors are all low E-glass! Blinds ran $3000. Brazilian cherry hardwood flooring in living and dining room, plus kitchen, the foyer and hall. House is heated with FHA heating system plus each room has electric baseboard heat. Fans with remote controls. Pre-wired for speakers. Cable/internet. Rough-in for central vac, also garage. Comcast ran an underground line. Currently the owner has Direct TV. = Optional. There is a gas line in conduit under deck … if one wants to run gas to garage. Master bedroom window … it is framed out for a French door (remove brick) … if someone wishes to put one in … leads to deck. Full basement with its own subpanel. Lots of room for expansion! Separate steps leading to upstairs Florida Room. Basement is dry, when house was built rebar and cement were placed in between the blocks. Sump pump. Water filter. Well tank. Drapes/Curtains, Area Rugs can stay. Washer/Dryer/Air Compressor are negotiable. Great house, a real bargain … qualified buyers make an appointment to see today! … Information deemed reliable but not guaranteed.
This property is off market, which means it's not currently listed for sale or rent on Zillow. This may be different from what's available on other websites or public sources.
