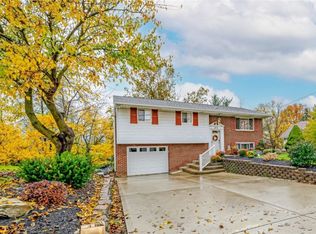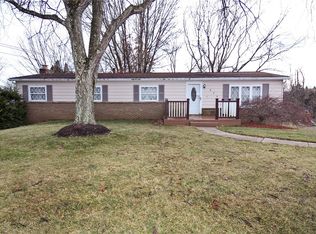Sold for $205,000
$205,000
481 Cecil Henderson Rd, Cecil, PA 15321
4beds
1,857sqft
Single Family Residence
Built in 1940
6,969.6 Square Feet Lot
$202,100 Zestimate®
$110/sqft
$1,711 Estimated rent
Home value
$202,100
$192,000 - $212,000
$1,711/mo
Zestimate® history
Loading...
Owner options
Explore your selling options
What's special
Welcome home to 481 Cecil Henderson Rd. Covered front porch welcomes you and your guests. Move right into this charming cape cod featuring center island kitchen with all appliances. Tons of natural light shine on the original hardwood floors. Finished game room on lower level with built-in electric fireplace. Off street parking is available for multiple cars. The level rear yard is perfect for entertaining and play space. The unfinished area of the basement has shelving for loads of extra storage. Don’t miss this rare gem in Cecil Township conveniently located a few minutes from I-79 and all of Canonsburg’s shopping and dining amenities.
Zillow last checked: 8 hours ago
Listing updated: November 14, 2025 at 12:23pm
Listed by:
Robert Moncavage 412-819-0777,
PRIORITY REALTY LLC
Bought with:
Georgie Smigel
COLDWELL BANKER REALTY
Source: WPMLS,MLS#: 1718053 Originating MLS: West Penn Multi-List
Originating MLS: West Penn Multi-List
Facts & features
Interior
Bedrooms & bathrooms
- Bedrooms: 4
- Bathrooms: 2
- Full bathrooms: 1
- 1/2 bathrooms: 1
Primary bedroom
- Level: Main
- Dimensions: 15x11
Bedroom 2
- Level: Main
- Dimensions: 14x10
Bedroom 3
- Level: Upper
- Dimensions: 18x17
Bedroom 4
- Level: Upper
- Dimensions: 17x14
Dining room
- Level: Main
- Dimensions: 13x13
Entry foyer
- Level: Main
- Dimensions: 13x7
Game room
- Level: Lower
- Dimensions: 21x11
Kitchen
- Level: Main
- Dimensions: 14x13
Living room
- Level: Main
- Dimensions: 16x13
Heating
- Forced Air, Gas
Cooling
- Central Air, Electric
Features
- Flooring: Carpet, Ceramic Tile, Hardwood
- Basement: Full,Interior Entry
- Number of fireplaces: 1
- Fireplace features: Decorative, Family/Living/Great Room
Interior area
- Total structure area: 1,857
- Total interior livable area: 1,857 sqft
Property
Parking
- Total spaces: 2
- Parking features: Off Street
Features
- Levels: One and One Half
- Stories: 1
Lot
- Size: 6,969 sqft
- Dimensions: 0.16
Details
- Parcel number: 1400070304001100
Construction
Type & style
- Home type: SingleFamily
- Architectural style: Cape Cod
- Property subtype: Single Family Residence
Materials
- Frame
- Roof: Composition
Condition
- Resale
- Year built: 1940
Community & neighborhood
Location
- Region: Cecil
Price history
| Date | Event | Price |
|---|---|---|
| 11/14/2025 | Sold | $205,000-2.3%$110/sqft |
Source: | ||
| 10/8/2025 | Pending sale | $209,900$113/sqft |
Source: | ||
| 10/6/2025 | Contingent | $209,900$113/sqft |
Source: | ||
| 9/24/2025 | Price change | $209,900-5%$113/sqft |
Source: | ||
| 8/25/2025 | Listed for sale | $220,900+38.1%$119/sqft |
Source: | ||
Public tax history
| Year | Property taxes | Tax assessment |
|---|---|---|
| 2025 | $2,142 +4% | $127,200 |
| 2024 | $2,059 | $127,200 |
| 2023 | $2,059 +1.9% | $127,200 |
Find assessor info on the county website
Neighborhood: 15321
Nearby schools
GreatSchools rating
- 7/10Cecil Intrmd SchoolGrades: 5-6Distance: 2.5 mi
- 7/10Canonsburg Middle SchoolGrades: 7-8Distance: 5.9 mi
- 6/10Canon-Mcmillan Senior High SchoolGrades: 9-12Distance: 5.2 mi
Schools provided by the listing agent
- District: Canon McMillan
Source: WPMLS. This data may not be complete. We recommend contacting the local school district to confirm school assignments for this home.
Get pre-qualified for a loan
At Zillow Home Loans, we can pre-qualify you in as little as 5 minutes with no impact to your credit score.An equal housing lender. NMLS #10287.

