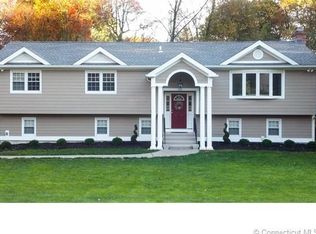Sold for $665,000 on 09/08/25
$665,000
481 Clearbrook Road, Orange, CT 06477
4beds
2,006sqft
Single Family Residence
Built in 1973
1.17 Acres Lot
$679,200 Zestimate®
$332/sqft
$3,642 Estimated rent
Home value
$679,200
$645,000 - $713,000
$3,642/mo
Zestimate® history
Loading...
Owner options
Explore your selling options
What's special
Charming 4-Bedroom Colonial - Lovingly Maintained by One Owner for 52 Years! This beautifully cared-for 4-bedroom, 2.5-bath colonial offers timeless charm and true pride of ownership. Nestled on a picturesque lot, this home features gleaming hardwood floors throughout, a spacious living room, formal dining room, and a lovely kitchen complete with a gas range-perfect for home cooks. A whole-house generator ensures peace of mind year-round, and the full, unfinished basement presents endless possibilities for additional living space or recreation. Outdoors, enjoy your own private retreat: a babbling brook borders the "camping area" complete with a fire pit and space to pitch a tent under the stars-ideal for creating unforgettable memories. Located in a sought-after neighborhood within an award-winning school system and just minutes from shopping, dining, and commuter routes, this home offers both comfort and convenience. Don't miss the opportunity to own this gem!
Zillow last checked: 8 hours ago
Listing updated: September 09, 2025 at 07:03pm
Listed by:
Debbie Schlegel 203-623-6780,
Coldwell Banker Realty 203-389-0015
Bought with:
Susan A. Dubrow, RES.0754215
Coldwell Banker Realty
Source: Smart MLS,MLS#: 24095226
Facts & features
Interior
Bedrooms & bathrooms
- Bedrooms: 4
- Bathrooms: 3
- Full bathrooms: 2
- 1/2 bathrooms: 1
Primary bedroom
- Features: Stall Shower, Walk-In Closet(s), Hardwood Floor
- Level: Upper
- Area: 240 Square Feet
- Dimensions: 12 x 20
Bedroom
- Features: Hardwood Floor
- Level: Upper
- Area: 110 Square Feet
- Dimensions: 10 x 11
Bedroom
- Features: Hardwood Floor
- Level: Upper
- Area: 120 Square Feet
- Dimensions: 10 x 12
Bedroom
- Features: Hardwood Floor
- Level: Upper
- Area: 88 Square Feet
- Dimensions: 8 x 11
Dining room
- Features: Patio/Terrace, Sliders, Hardwood Floor
- Level: Main
- Area: 143 Square Feet
- Dimensions: 11 x 13
Family room
- Features: Hardwood Floor
- Level: Main
- Area: 220 Square Feet
- Dimensions: 11 x 20
Kitchen
- Features: Hardwood Floor
- Level: Main
- Area: 165 Square Feet
- Dimensions: 11 x 15
Living room
- Features: Hardwood Floor
- Level: Main
- Area: 240 Square Feet
- Dimensions: 20 x 12
Heating
- Hot Water, Natural Gas
Cooling
- Central Air
Appliances
- Included: Gas Range, Microwave, Refrigerator, Dishwasher, Washer, Dryer, Tankless Water Heater
- Laundry: Lower Level
Features
- Windows: Thermopane Windows
- Basement: Full
- Attic: Pull Down Stairs
- Number of fireplaces: 1
Interior area
- Total structure area: 2,006
- Total interior livable area: 2,006 sqft
- Finished area above ground: 2,006
Property
Parking
- Total spaces: 2
- Parking features: Attached, Garage Door Opener
- Attached garage spaces: 2
Features
- Patio & porch: Patio
- Exterior features: Garden
Lot
- Size: 1.17 Acres
- Features: Few Trees, Level, Landscaped
Details
- Additional structures: Shed(s)
- Parcel number: 1301492
- Zoning: Reside
- Other equipment: Generator
Construction
Type & style
- Home type: SingleFamily
- Architectural style: Colonial
- Property subtype: Single Family Residence
Materials
- Shingle Siding
- Foundation: Masonry
- Roof: Asphalt
Condition
- New construction: No
- Year built: 1973
Utilities & green energy
- Sewer: Septic Tank
- Water: Well
- Utilities for property: Cable Available
Green energy
- Energy efficient items: Thermostat, Windows
Community & neighborhood
Community
- Community features: Golf, Health Club, Medical Facilities, Shopping/Mall
Location
- Region: Orange
- Subdivision: Turkey Hill
Price history
| Date | Event | Price |
|---|---|---|
| 9/8/2025 | Sold | $665,000-4.9%$332/sqft |
Source: | ||
| 6/26/2025 | Price change | $699,000-4.2%$348/sqft |
Source: | ||
| 5/27/2025 | Listed for sale | $730,000$364/sqft |
Source: | ||
Public tax history
| Year | Property taxes | Tax assessment |
|---|---|---|
| 2025 | $11,075 -6.1% | $380,600 |
| 2024 | $11,799 +33.2% | $380,600 +38.8% |
| 2023 | $8,859 -1.2% | $274,200 |
Find assessor info on the county website
Neighborhood: 06477
Nearby schools
GreatSchools rating
- 8/10Turkey Hill SchoolGrades: 1-6Distance: 1.9 mi
- 8/10Amity Middle School: OrangeGrades: 7-8Distance: 4.2 mi
- 9/10Amity Regional High SchoolGrades: 9-12Distance: 6.8 mi
Schools provided by the listing agent
- Elementary: Turkey Hill
- Middle: Amity
- High: Amity Regional
Source: Smart MLS. This data may not be complete. We recommend contacting the local school district to confirm school assignments for this home.

Get pre-qualified for a loan
At Zillow Home Loans, we can pre-qualify you in as little as 5 minutes with no impact to your credit score.An equal housing lender. NMLS #10287.
Sell for more on Zillow
Get a free Zillow Showcase℠ listing and you could sell for .
$679,200
2% more+ $13,584
With Zillow Showcase(estimated)
$692,784