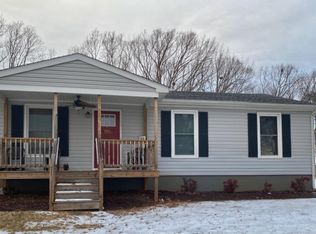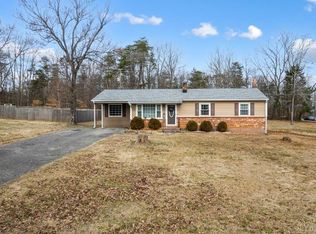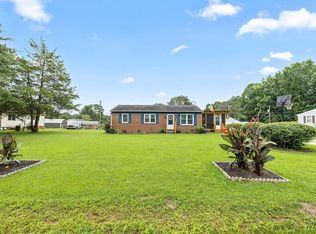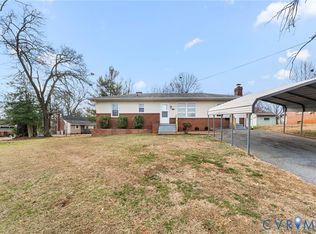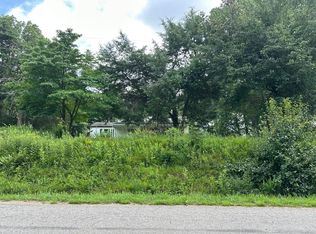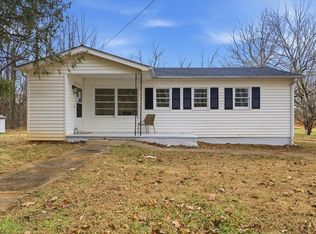This updated home in Appomattox County offers an exceptional price point with low taxes. Upon entering, you'll be greeted by a mix of hardwood floors and LVP throughout much of the home, fresh paint, and updated light fixtures. The kitchen features new appliances, painted cabinets, and a convenient pantry. A versatile rear room provides an ideal space for gatherings. The home includes three bedrooms, each with ceiling fans for added comfort. The updated bathroom boasts a tile shower, new toilet, and vanity. The full, unfinished basement offers ample storage space. This property combines functionality and value in a prime location.
Pending
$179,900
481 Eldon Rd, Appomattox, VA 24522
3beds
1,072sqft
Est.:
Single Family Residence
Built in 1973
0.46 Acres Lot
$-- Zestimate®
$168/sqft
$-- HOA
What's special
Updated bathroomTile showerCeiling fansAmple storage spaceUpdated light fixturesFresh paintNew toilet
- 220 days |
- 434 |
- 28 |
Zillow last checked: 8 hours ago
Listing updated: January 02, 2026 at 09:37am
Listed by:
Schyler Coleman Higgins 434-485-9527 schyler@thecornerstonerealty.com,
Cornerstone Realty Group Inc.
Source: LMLS,MLS#: 359758 Originating MLS: Lynchburg Board of Realtors
Originating MLS: Lynchburg Board of Realtors
Facts & features
Interior
Bedrooms & bathrooms
- Bedrooms: 3
- Bathrooms: 1
- Full bathrooms: 1
Primary bedroom
- Level: First
- Area: 109.08
- Dimensions: 10.1 x 10.8
Bedroom
- Dimensions: 0 x 0
Bedroom 2
- Level: First
- Area: 114.13
- Dimensions: 11.3 x 10.1
Bedroom 3
- Level: First
- Area: 118.56
- Dimensions: 10.4 x 11.4
Bedroom 4
- Area: 0
- Dimensions: 0 x 0
Bedroom 5
- Area: 0
- Dimensions: 0 x 0
Dining room
- Area: 0
- Dimensions: 0 x 0
Family room
- Area: 0
- Dimensions: 0 x 0
Great room
- Area: 0
- Dimensions: 0 x 0
Kitchen
- Level: First
- Area: 174.84
- Dimensions: 18.6 x 9.4
Living room
- Level: First
- Area: 187.65
- Dimensions: 13.5 x 13.9
Office
- Area: 0
- Dimensions: 0 x 0
Heating
- Heat Pump
Cooling
- Heat Pump
Appliances
- Included: Electric Range, Refrigerator, Self Cleaning Oven, Electric Water Heater
- Laundry: In Basement, Laundry Closet
Features
- Ceiling Fan(s), Main Level Bedroom, Pantry, Separate Dining Room
- Flooring: Hardwood, Vinyl Plank
- Doors: Storm Door(s)
- Windows: Insulated Windows
- Basement: Exterior Entry,Full,Interior Entry,Sump Pump
- Attic: Access
Interior area
- Total structure area: 1,072
- Total interior livable area: 1,072 sqft
- Finished area above ground: 1,072
- Finished area below ground: 0
Property
Features
- Levels: One
- Exterior features: Garden
Lot
- Size: 0.46 Acres
Details
- Parcel number: 5114
Construction
Type & style
- Home type: SingleFamily
- Architectural style: Ranch
- Property subtype: Single Family Residence
Materials
- Brick, Vinyl Siding
- Roof: Shingle
Condition
- Year built: 1973
Utilities & green energy
- Sewer: Septic Tank
- Water: Well
- Utilities for property: Cable Available
Community & HOA
Location
- Region: Appomattox
Financial & listing details
- Price per square foot: $168/sqft
- Tax assessed value: $93,000
- Annual tax amount: $586
- Date on market: 6/6/2025
- Cumulative days on market: 207 days
Estimated market value
Not available
Estimated sales range
Not available
Not available
Price history
Price history
| Date | Event | Price |
|---|---|---|
| 1/2/2026 | Pending sale | $179,900$168/sqft |
Source: | ||
| 9/22/2025 | Listed for sale | $179,900$168/sqft |
Source: | ||
| 9/10/2025 | Pending sale | $179,900$168/sqft |
Source: | ||
| 6/6/2025 | Listed for sale | $179,900$168/sqft |
Source: | ||
| 4/14/2025 | Listing removed | $179,900$168/sqft |
Source: | ||
Public tax history
Public tax history
| Year | Property taxes | Tax assessment |
|---|---|---|
| 2024 | $586 | $93,000 |
| 2023 | $586 | $93,000 |
| 2022 | $586 | $93,000 |
Find assessor info on the county website
BuyAbility℠ payment
Est. payment
$1,016/mo
Principal & interest
$874
Property taxes
$79
Home insurance
$63
Climate risks
Neighborhood: 24522
Nearby schools
GreatSchools rating
- NAAppomattox Primary SchoolGrades: PK-2Distance: 1.3 mi
- 7/10Appomattox Middle SchoolGrades: 6-8Distance: 1.7 mi
- 4/10Appomattox County High SchoolGrades: 9-12Distance: 2.4 mi
- Loading
