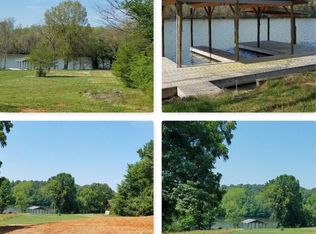You will not find a property like this one anywhere! Best of both worlds: waterfront and spacious, secluded setting. Half acre waterfront with a dock, 2 jet ski floating docks and a boat ramp. A cape cod style house on a 5.79 acre wooded lot with a large in-ground swimming pool, very private. Two level parking. 4 bedrooms and 3 full baths (3 bedrooms and two full baths on the main floor and 1 bedroom and a full bath on the lower level) with a sun room and laundry on the main floor and a pool table room and media room on the lower level with plenty of storage. There is a 7 foot square island in the renovated kitchen and cathedral ceiling in living room with an updated wood burning fireplace, able to convert to gas. Home has an abundance of windows for lots of natural lighting. Enjoy watching the wildlife feast in the front yard while viewing the mountains and water on the expansive covered front porch. This secluded setting is only 4.5 miles to shopping and I-40. Convenient to Kingston, Oak Ridge, Turkey Creek and Knoxville. This one won’t last long on the market.
This property is off market, which means it's not currently listed for sale or rent on Zillow. This may be different from what's available on other websites or public sources.
