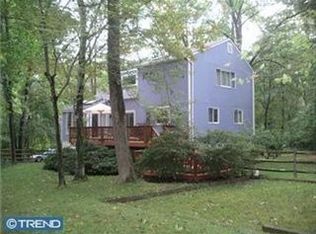Sold for $685,000
$685,000
481 Fillman Rd, Downingtown, PA 19335
3beds
2,751sqft
Single Family Residence
Built in 1981
1.4 Acres Lot
$746,100 Zestimate®
$249/sqft
$3,323 Estimated rent
Home value
$746,100
$709,000 - $783,000
$3,323/mo
Zestimate® history
Loading...
Owner options
Explore your selling options
What's special
This stunning and well maintained, Contemporary Style, home is nestled on a 1.4 acre lot. * Award Winning Downingtown East School District * Hardiplank siding * Newer roof * Wrap around IPE (Brazilian Walnut) deck that overlooks serene yard with small stream running through the back * Freshly painted, inside and out * New Carpet throughout * Brazilian Cherry floors lead through majority of main level * Vaulted Ceilings * Open Concept * Loaded with windows and skylights that offer tons of natural lighting * Cherry cabinetry in Kitchen and all bathrooms * Granite Countertops in Kitchen and all bathrooms * Finished, walk-out, lower level with access to garage and laundry *Walking distance to the Uwchlan and Struble Trails * Convenient to shopping, restaurants, Eagleview, Downingtown Boro, and Turnpike/Train commuting * Don't miss this unique home in a fabulous location!
Zillow last checked: 8 hours ago
Listing updated: May 20, 2024 at 05:01pm
Listed by:
Andrea Fonash 484-995-5559,
RE/MAX Action Associates,
Listing Team: The Andrea Fonash Group
Bought with:
Lorna Crawford, RS297321
Keller Williams Real Estate -Exton
Source: Bright MLS,MLS#: PACT2063212
Facts & features
Interior
Bedrooms & bathrooms
- Bedrooms: 3
- Bathrooms: 2
- Full bathrooms: 2
- Main level bathrooms: 1
- Main level bedrooms: 2
Basement
- Description: Percent Finished: 50.0
- Area: 200
Heating
- Heat Pump, Electric
Cooling
- Central Air, Electric
Appliances
- Included: Microwave, Dishwasher, Oven/Range - Electric, Refrigerator, Electric Water Heater
- Laundry: Lower Level, Laundry Room
Features
- Breakfast Area, Built-in Features, Ceiling Fan(s), Chair Railings, Entry Level Bedroom, Exposed Beams, Family Room Off Kitchen, Open Floorplan, Formal/Separate Dining Room, Primary Bath(s), Recessed Lighting, Bathroom - Stall Shower, Upgraded Countertops, Walk-In Closet(s)
- Flooring: Hardwood, Carpet, Ceramic Tile, Wood
- Windows: Skylight(s)
- Basement: Full,Front Entrance,Garage Access,Exterior Entry,Partially Finished,Walk-Out Access,Windows
- Number of fireplaces: 1
- Fireplace features: Glass Doors, Wood Burning, Wood Burning Stove
Interior area
- Total structure area: 2,751
- Total interior livable area: 2,751 sqft
- Finished area above ground: 2,551
- Finished area below ground: 200
Property
Parking
- Total spaces: 2
- Parking features: Garage Faces Front, Built In, Garage Door Opener, Inside Entrance, Asphalt, Attached
- Attached garage spaces: 2
- Has uncovered spaces: Yes
Accessibility
- Accessibility features: None
Features
- Levels: Two
- Stories: 2
- Pool features: None
- Has view: Yes
- View description: Creek/Stream
- Has water view: Yes
- Water view: Creek/Stream
Lot
- Size: 1.40 Acres
Details
- Additional structures: Above Grade, Below Grade
- Parcel number: 3304 0040.01B0
- Zoning: RESIDENTIAL
- Special conditions: Standard
Construction
Type & style
- Home type: SingleFamily
- Architectural style: Contemporary
- Property subtype: Single Family Residence
Materials
- Frame, HardiPlank Type
- Foundation: Block
- Roof: Architectural Shingle
Condition
- Very Good
- New construction: No
- Year built: 1981
Utilities & green energy
- Sewer: Public Sewer
- Water: Well
Community & neighborhood
Location
- Region: Downingtown
- Subdivision: Brookwood
- Municipality: UWCHLAN TWP
Other
Other facts
- Listing agreement: Exclusive Right To Sell
- Ownership: Fee Simple
Price history
| Date | Event | Price |
|---|---|---|
| 5/20/2024 | Sold | $685,000+9.6%$249/sqft |
Source: | ||
| 4/8/2024 | Pending sale | $625,000$227/sqft |
Source: | ||
| 4/6/2024 | Listed for sale | $625,000+62.3%$227/sqft |
Source: | ||
| 1/23/2014 | Listing removed | $385,000$140/sqft |
Source: RE/MAX Action Associates Report a problem | ||
| 1/17/2014 | Listed for sale | $385,000+2.7%$140/sqft |
Source: RE/MAX Action Associates Report a problem | ||
Public tax history
| Year | Property taxes | Tax assessment |
|---|---|---|
| 2025 | $7,408 +2.6% | $204,000 |
| 2024 | $7,218 +3.4% | $204,000 |
| 2023 | $6,983 +3% | $204,000 |
Find assessor info on the county website
Neighborhood: 19335
Nearby schools
GreatSchools rating
- 5/10Marsh Creek Sixth Grade CenterGrades: 6Distance: 1 mi
- 9/10Downingtown High School East CampusGrades: 9-12Distance: 1.7 mi
- 7/10Uwchlan Hills El SchoolGrades: K-5Distance: 1 mi
Schools provided by the listing agent
- Elementary: Uwchlan Hills
- Middle: Lionville
- High: Downingtown High School East Campus
- District: Downingtown Area
Source: Bright MLS. This data may not be complete. We recommend contacting the local school district to confirm school assignments for this home.
Get a cash offer in 3 minutes
Find out how much your home could sell for in as little as 3 minutes with a no-obligation cash offer.
Estimated market value$746,100
Get a cash offer in 3 minutes
Find out how much your home could sell for in as little as 3 minutes with a no-obligation cash offer.
Estimated market value
$746,100
