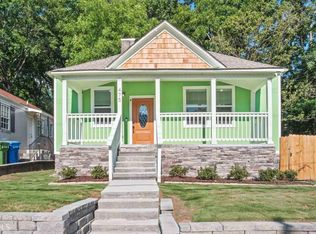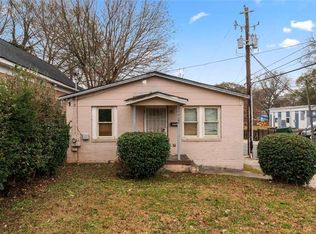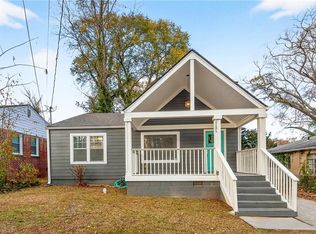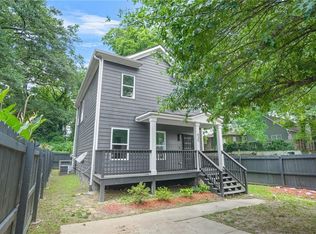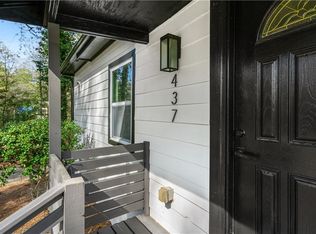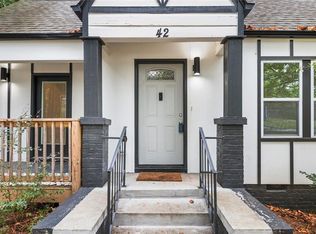Welcome to 481 Griffin Street NW — a fully renovated, freshly painted brick bungalow in the heart of West Midtown, just minutes from Georgia Tech, Midtown, the Atlanta BeltLine, and Mercedes-Benz Stadium. This move-in-ready home features solid hardwood floors, brand new appliances, two full bathrooms, and a private fenced backyard, blending timeless charm with modern upgrades. Located in a federally designated Opportunity Zone, the home has a proven rental history and strong income potential for investors or buyers looking to offset ownership costs. Lease history is available upon request. With the 2026 FIFA World Cup coming to Atlanta and billions in surrounding development — including Echo Street West, Centennial Yards, and the Home Depot Backyard — the location offers long-term upside. Surrounded by transformation and priced below the county’s assessed fair market value, this is a rare opportunity to secure immediate equity and future growth in one of Atlanta’s fastest-changing neighborhoods. Bonus: Qualified buyers may be eligible for up to $7,500 in down payment or closing cost assistance through a preferred local lender (ask for details). Whether you’re buying to live, lease, or hold, this is one of the best values in West Midtown.
Active
$324,000
481 Griffin St NW, Atlanta, GA 30318
2beds
1,080sqft
Est.:
Single Family Residence, Residential
Built in 1950
3,598.06 Square Feet Lot
$312,700 Zestimate®
$300/sqft
$-- HOA
What's special
Private fenced backyardSolid hardwood floorsBrick bungalowBrand new appliances
- 160 days |
- 413 |
- 48 |
Zillow last checked: 9 hours ago
Listing updated: September 17, 2025 at 08:33am
Listing Provided by:
Alexandria Haertel,
Haertel Agency, LLC
Source: FMLS GA,MLS#: 7617213
Tour with a local agent
Facts & features
Interior
Bedrooms & bathrooms
- Bedrooms: 2
- Bathrooms: 2
- Full bathrooms: 2
- Main level bathrooms: 2
- Main level bedrooms: 2
Rooms
- Room types: Bathroom, Bedroom, Living Room
Primary bedroom
- Features: None
- Level: None
Bedroom
- Features: None
Primary bathroom
- Features: Bidet, Double Vanity, Shower Only
Dining room
- Features: Open Concept
Kitchen
- Features: Cabinets White, Pantry
Heating
- Central
Cooling
- Central Air
Appliances
- Included: Dishwasher, Disposal, ENERGY STAR Qualified Water Heater, Gas Cooktop, Gas Oven, Gas Range, Range Hood, Refrigerator
- Laundry: Laundry Room
Features
- Double Vanity
- Flooring: Wood
- Windows: Double Pane Windows, Shutters
- Basement: Crawl Space
- Attic: Pull Down Stairs
- Number of fireplaces: 1
- Fireplace features: Decorative
- Common walls with other units/homes: No Common Walls
Interior area
- Total structure area: 1,080
- Total interior livable area: 1,080 sqft
Property
Parking
- Parking features: On Street
- Has uncovered spaces: Yes
Accessibility
- Accessibility features: None
Features
- Levels: One
- Stories: 1
- Patio & porch: Covered, Front Porch, Rear Porch
- Exterior features: Awning(s), Lighting, Private Yard, Rain Gutters, No Dock
- Pool features: None
- Spa features: None
- Fencing: Back Yard,Privacy,Wood
- Has view: Yes
- View description: City
- Waterfront features: None
- Body of water: None
Lot
- Size: 3,598.06 Square Feet
- Features: Back Yard, Front Yard, Landscaped, Level
Details
- Additional structures: None
- Parcel number: 14 011100060191
- Other equipment: None
- Horse amenities: None
Construction
Type & style
- Home type: SingleFamily
- Architectural style: Bungalow
- Property subtype: Single Family Residence, Residential
Materials
- Block, Brick 4 Sides
- Foundation: Block
- Roof: Composition
Condition
- Resale
- New construction: No
- Year built: 1950
Details
- Warranty included: Yes
Utilities & green energy
- Electric: 110 Volts, 220 Volts in Laundry
- Sewer: Public Sewer
- Water: Public
- Utilities for property: Electricity Available, Natural Gas Available, Sewer Available, Water Available
Green energy
- Energy efficient items: None
- Energy generation: None
Community & HOA
Community
- Features: None
- Security: Carbon Monoxide Detector(s), Security System Owned, Smoke Detector(s)
- Subdivision: English Avenue
HOA
- Has HOA: No
Location
- Region: Atlanta
Financial & listing details
- Price per square foot: $300/sqft
- Tax assessed value: $293,100
- Annual tax amount: $4,800
- Date on market: 7/17/2025
- Cumulative days on market: 160 days
- Electric utility on property: Yes
- Road surface type: Asphalt
Estimated market value
$312,700
$297,000 - $328,000
$2,374/mo
Price history
Price history
| Date | Event | Price |
|---|---|---|
| 10/17/2025 | Listing removed | $2,400$2/sqft |
Source: Zillow Rentals Report a problem | ||
| 9/29/2025 | Listed for rent | $2,400-2%$2/sqft |
Source: Zillow Rentals Report a problem | ||
| 9/17/2025 | Price change | $324,000-1.8%$300/sqft |
Source: | ||
| 7/17/2025 | Listed for sale | $329,900+44.4%$305/sqft |
Source: | ||
| 10/14/2024 | Listing removed | $2,450$2/sqft |
Source: Zillow Rentals Report a problem | ||
Public tax history
Public tax history
| Year | Property taxes | Tax assessment |
|---|---|---|
| 2024 | $4,800 +28.3% | $117,240 |
| 2023 | $3,740 -7.4% | $117,240 +17.4% |
| 2022 | $4,041 +62.2% | $99,840 +62.9% |
Find assessor info on the county website
BuyAbility℠ payment
Est. payment
$1,910/mo
Principal & interest
$1570
Property taxes
$227
Home insurance
$113
Climate risks
Neighborhood: English Avenue
Nearby schools
GreatSchools rating
- 5/10Michael R. Hollis Innovation AcademyGrades: PK-8Distance: 0.5 mi
- 2/10Booker T. Washington High SchoolGrades: 9-12Distance: 1.2 mi
Schools provided by the listing agent
- Elementary: M.R. Hollis Innovation Academy
- Middle: Herman J. Russell West End Academy
- High: Booker T. Washington
Source: FMLS GA. This data may not be complete. We recommend contacting the local school district to confirm school assignments for this home.
- Loading
- Loading
