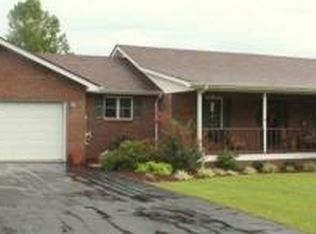Sold for $60,000
$60,000
481 Harness Rd, London, KY 40744
3beds
1,907sqft
SingleFamily
Built in 1992
0.7 Acres Lot
$60,600 Zestimate®
$31/sqft
$2,031 Estimated rent
Home value
$60,600
Estimated sales range
Not available
$2,031/mo
Zestimate® history
Loading...
Owner options
Explore your selling options
What's special
Location! Location! This property offers approximately 1900 + sq. ft. of living space, plus a detached 2 car garage, 3 spacious bedrooms, dining area, a large eat-in kitchen, 2 bathrooms, sunroom and more! All situated on lots 24, 25 and 27 of Westland Subdivision, just minutes from downtown London. This property is selling by deed description and contains approximately .70 acres. Call today for your opportunity to purchase this great property before it gets away!
Facts & features
Interior
Bedrooms & bathrooms
- Bedrooms: 3
- Bathrooms: 2
- Full bathrooms: 2
Heating
- Heat pump
Cooling
- Central
Appliances
- Included: Dishwasher, Microwave, Range / Oven, Refrigerator
Features
- Washer-Dryer Hook-up
- Flooring: Carpet, Hardwood, Laminate, Linoleum / Vinyl
- Basement: Unfinished
- Attic: Pull Down Stairs
- Has fireplace: Yes
Interior area
- Total interior livable area: 1,907 sqft
Property
Parking
- Parking features: Carport, Garage - Attached, Garage - Detached
Features
- Exterior features: Brick
Lot
- Size: 0.70 Acres
Details
- Parcel number: 076000011724
Construction
Type & style
- Home type: SingleFamily
Materials
- Frame
- Foundation: Concrete Block
- Roof: Shake / Shingle
Condition
- Year built: 1992
Utilities & green energy
- Sewer: Septic System
Community & neighborhood
Location
- Region: London
Other
Other facts
- Association: Lexington Blue Grass
- Lease Type: Net
- Exterior Features: Trees, Storm Doors
- Garage: Yes
- Interior Features: Washer-Dryer Hook-up
- Miscellaneous: Bedroom 1st Floor, Separate Utility Rm., Master Bdrm 1st Flr., Laundry Rm 1st Flr
- Water: City
- Attic: Pull Down Stairs
- Construction: Brick Veneer
- Dining Facilities: Dining Area, Eat In Kitchen
- Sewer: Septic System
- Water Heater: Electric
- Roof: Dimensional Style, Shingle, Composition
- Foundation: Crawlspace, Block
- Type/Style: 1 Story
- Property Subtype 1: Single Family Residence
Price history
| Date | Event | Price |
|---|---|---|
| 8/14/2025 | Sold | $60,000-72.1%$31/sqft |
Source: Public Record Report a problem | ||
| 5/17/2024 | Sold | $215,000+22.9%$113/sqft |
Source: Public Record Report a problem | ||
| 1/23/2018 | Sold | $174,900$92/sqft |
Source: | ||
| 12/11/2017 | Pending sale | $174,900$92/sqft |
Source: London - WEICHERT, REALTORS - Ford Brothers #1720077 Report a problem | ||
| 9/1/2017 | Listed for sale | $174,900$92/sqft |
Source: WEICHERT REALTORS-Ford Bros #1720077 Report a problem | ||
Public tax history
| Year | Property taxes | Tax assessment |
|---|---|---|
| 2023 | $1,017 -5% | $174,900 |
| 2022 | $1,070 -3.5% | $174,900 |
| 2021 | $1,109 | $174,900 |
Find assessor info on the county website
Neighborhood: 40744
Nearby schools
GreatSchools rating
- 8/10Hunter Hills Elementary SchoolGrades: PK-5Distance: 2.7 mi
- 8/10South Laurel Middle SchoolGrades: 6-8Distance: 6 mi
- 2/10Mcdaniel Learning CenterGrades: 9-12Distance: 5.9 mi
Schools provided by the listing agent
- Elementary: Wyan-Pine Grove
- Middle: South Laurel
- High: South Laurel
- District: Laurel County
Source: The MLS. This data may not be complete. We recommend contacting the local school district to confirm school assignments for this home.
Get pre-qualified for a loan
At Zillow Home Loans, we can pre-qualify you in as little as 5 minutes with no impact to your credit score.An equal housing lender. NMLS #10287.
