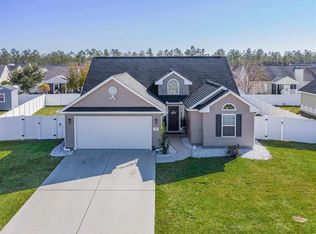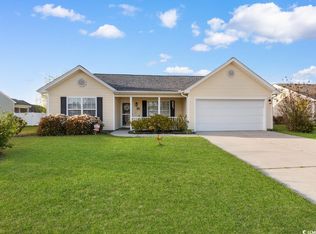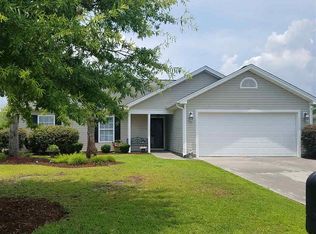Sold for $230,000
$230,000
481 Irees Way, Longs, SC 29568
3beds
1,165sqft
Single Family Residence
Built in 2013
8,276.4 Square Feet Lot
$-- Zestimate®
$197/sqft
$1,683 Estimated rent
Home value
Not available
Estimated sales range
Not available
$1,683/mo
Zestimate® history
Loading...
Owner options
Explore your selling options
What's special
Welcome to this charming one-level ranch home in Polo Farms, built in 2013. Featuring three bedrooms, two bathrooms, and a spacious open floor plan with no carpets, this home is both comfortable and low-maintenance. The kitchen features granite countertops, stainless steel appliances, and plenty of white cabinetry, flowing into the dining and living areas. A dedicated laundry room adds extra convenience. The primary bedroom features a tray ceiling, ceiling fan, custom walk-in closet, and an ensuite bathroom with an updated vanity and tub/shower combo. Bedrooms 2 and 3 share a hall bath with a tub/shower combo, and each bedroom is equipped with a ceiling fan for added comfort. The living room, with vaulted ceilings, opens to a back patio and fully fenced backyard. Additional highlights include a 2-car garage and low monthly HOA dues. Conveniently located near Hwy 905, with quick access to Hwy 22 and Hwy 9, this home connects you to nearby shopping, dining, and entertainment options. Schedule your showing today to explore the comfort and charm this wonderful home has to offer!
Zillow last checked: 8 hours ago
Listing updated: September 15, 2025 at 01:21pm
Listed by:
Reena Artz Team Office:843-903-4400,
CB Sea Coast Advantage CF,
Reena Artz 910-297-8755,
CB Sea Coast Advantage CF
Bought with:
Donald ''Don'' E Appell, 114835
BHGRE Paracle Myrtle Beach
Source: CCAR,MLS#: 2425904 Originating MLS: Coastal Carolinas Association of Realtors
Originating MLS: Coastal Carolinas Association of Realtors
Facts & features
Interior
Bedrooms & bathrooms
- Bedrooms: 3
- Bathrooms: 2
- Full bathrooms: 2
Primary bedroom
- Features: Tray Ceiling(s), Ceiling Fan(s), Main Level Master, Walk-In Closet(s)
Primary bathroom
- Features: Tub Shower, Vanity
Dining room
- Features: Kitchen/Dining Combo
Kitchen
- Features: Stainless Steel Appliances, Solid Surface Counters
Living room
- Features: Ceiling Fan(s), Vaulted Ceiling(s)
Other
- Features: Bedroom on Main Level, Entrance Foyer, Utility Room
Heating
- Central, Electric
Cooling
- Central Air
Appliances
- Included: Dishwasher, Disposal, Microwave, Range, Refrigerator
- Laundry: Washer Hookup
Features
- Split Bedrooms, Bedroom on Main Level, Entrance Foyer, Stainless Steel Appliances, Solid Surface Counters
- Flooring: Luxury Vinyl, Luxury VinylPlank
Interior area
- Total structure area: 1,585
- Total interior livable area: 1,165 sqft
Property
Parking
- Total spaces: 6
- Parking features: Attached, Garage, Two Car Garage
- Attached garage spaces: 2
Features
- Levels: One
- Stories: 1
- Patio & porch: Rear Porch
- Exterior features: Fence, Porch
Lot
- Size: 8,276 sqft
- Features: Flood Zone, Rectangular, Rectangular Lot
Details
- Additional parcels included: ,
- Parcel number: 26816040025
- Zoning: MSF 6
Construction
Type & style
- Home type: SingleFamily
- Architectural style: Ranch
- Property subtype: Single Family Residence
Materials
- Vinyl Siding
- Foundation: Slab
Condition
- Resale
- Year built: 2013
Utilities & green energy
- Water: Public
- Utilities for property: Cable Available, Electricity Available, Sewer Available, Water Available
Community & neighborhood
Security
- Security features: Smoke Detector(s)
Community
- Community features: Golf Carts OK, Long Term Rental Allowed
Location
- Region: Longs
- Subdivision: Polo Farms
HOA & financial
HOA
- Has HOA: Yes
- HOA fee: $22 monthly
- Amenities included: Owner Allowed Golf Cart, Owner Allowed Motorcycle, Pet Restrictions, Tenant Allowed Golf Cart, Tenant Allowed Motorcycle
Other
Other facts
- Listing terms: Assumable,Cash,Conventional,FHA,VA Loan
Price history
| Date | Event | Price |
|---|---|---|
| 9/11/2025 | Sold | $230,000$197/sqft |
Source: | ||
| 7/7/2025 | Contingent | $230,000$197/sqft |
Source: | ||
| 6/3/2025 | Listed for sale | $230,000$197/sqft |
Source: | ||
| 4/25/2025 | Contingent | $230,000$197/sqft |
Source: | ||
| 1/3/2025 | Price change | $230,000-8%$197/sqft |
Source: | ||
Public tax history
| Year | Property taxes | Tax assessment |
|---|---|---|
| 2024 | $945 | $232,751 -8.7% |
| 2023 | -- | $255,000 +26.3% |
| 2022 | -- | $201,950 |
Find assessor info on the county website
Neighborhood: 29568
Nearby schools
GreatSchools rating
- 3/10Daisy Elementary SchoolGrades: PK-5Distance: 5.9 mi
- 3/10Loris Middle SchoolGrades: 6-8Distance: 8.1 mi
- 4/10Loris High SchoolGrades: 9-12Distance: 9 mi
Schools provided by the listing agent
- Elementary: Daisy Elementary School
- Middle: Loris Middle School
- High: Loris High School
Source: CCAR. This data may not be complete. We recommend contacting the local school district to confirm school assignments for this home.
Get pre-qualified for a loan
At Zillow Home Loans, we can pre-qualify you in as little as 5 minutes with no impact to your credit score.An equal housing lender. NMLS #10287.


