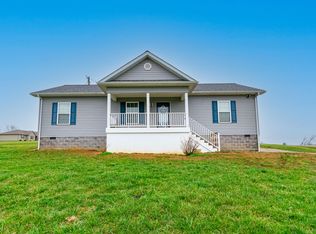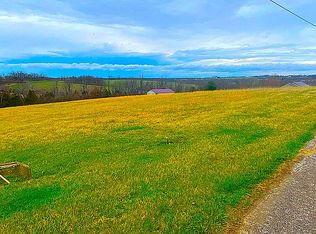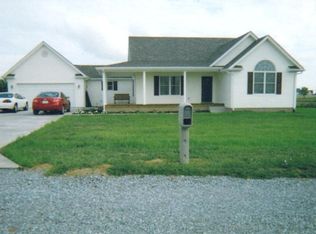Sold for $339,000
$339,000
481 Lake View Rd, Ewing, KY 41039
3beds
2,750sqft
Single Family Residence
Built in 2002
5.92 Acres Lot
$351,500 Zestimate®
$123/sqft
$1,795 Estimated rent
Home value
$351,500
Estimated sales range
Not available
$1,795/mo
Zestimate® history
Loading...
Owner options
Explore your selling options
What's special
This charming move in ready home sits on 5.92 acres in Lakeview Estates in Ewing, KY. This home has 3 bedrooms/2 baths and features large linen and walk-in closets, hardwood and commercial grade LVP flooring on main level of home, and gas log fireplace in living room. Beautiful open concept from kitchen/dining and living room that includes custom made kitchen cabinets and large pantry. 12x50 Screened-in deck to take in the peaceful country setting. Full-finished basement, where you will find a large family room and rec room, offering ample space for family and friend gatherings. Two car garage, perfect for boat and truck storage w/ poured concrete walls and walkout access. Basement has plumbing ready to be finished for a potential 3rd bathroom. Outside you will find a spacious landscaped yard with a greenhouse, 2 storage buildings (one has electric) and an orchard of apple, peach, pear, and cherry trees. You must see what all this beautiful property has to offer! Schedule a tour today!
Zillow last checked: 8 hours ago
Listing updated: September 21, 2025 at 10:18pm
Listed by:
Georgianna Wood 606-782-2086,
Story Realty
Bought with:
Katie Allen, 276201
Keller Williams Legacy Group
Source: Imagine MLS,MLS#: 25014863
Facts & features
Interior
Bedrooms & bathrooms
- Bedrooms: 3
- Bathrooms: 2
- Full bathrooms: 2
Primary bedroom
- Level: First
Bedroom 1
- Level: First
Bedroom 2
- Level: First
Bathroom 1
- Description: Full Bath
- Level: First
Bathroom 2
- Description: Full Bath
- Level: First
Dining room
- Level: First
Family room
- Level: Lower
Kitchen
- Level: First
Living room
- Level: First
Heating
- Electric, Forced Air, Heat Pump
Cooling
- Heat Pump
Appliances
- Included: Dryer, Double Oven, Dishwasher, Microwave, Refrigerator, Washer, Oven
- Laundry: Electric Dryer Hookup, Washer Hookup
Features
- Breakfast Bar, Eat-in Kitchen, Master Downstairs, Walk-In Closet(s), Ceiling Fan(s)
- Flooring: Carpet, Hardwood, Vinyl
- Basement: Bath/Stubbed,Concrete,Full,Sump Pump,Walk-Out Access
- Has fireplace: Yes
- Fireplace features: Gas Log, Living Room, Propane, Ventless
Interior area
- Total structure area: 2,750
- Total interior livable area: 2,750 sqft
- Finished area above ground: 1,750
- Finished area below ground: 1,000
Property
Parking
- Total spaces: 3
- Parking features: Attached Garage, Basement, Detached Carport, Driveway, Garage Faces Side
- Garage spaces: 2
- Carport spaces: 1
- Covered spaces: 3
- Has uncovered spaces: Yes
Features
- Levels: One
- Patio & porch: Deck
- Fencing: Partial
- Has view: Yes
- View description: Rural, Neighborhood, Suburban
Lot
- Size: 5.92 Acres
Details
- Additional structures: Shed(s), Other
- Parcel number: 016000000605
Construction
Type & style
- Home type: SingleFamily
- Architectural style: Ranch
- Property subtype: Single Family Residence
Materials
- Vinyl Siding
- Foundation: Concrete Perimeter
- Roof: Metal
Condition
- New construction: No
- Year built: 2002
Utilities & green energy
- Sewer: Septic Tank
- Water: Public
- Utilities for property: Electricity Connected, Water Connected
Community & neighborhood
Location
- Region: Ewing
- Subdivision: Rural
Price history
| Date | Event | Price |
|---|---|---|
| 8/22/2025 | Sold | $339,000$123/sqft |
Source: | ||
| 7/24/2025 | Pending sale | $339,000$123/sqft |
Source: | ||
| 7/9/2025 | Listed for sale | $339,000+249.5%$123/sqft |
Source: Buffalo Trace MLS #43834 Report a problem | ||
| 1/31/2024 | Sold | $97,000$35/sqft |
Source: Public Record Report a problem | ||
Public tax history
| Year | Property taxes | Tax assessment |
|---|---|---|
| 2023 | $1,553 +0.2% | $155,000 |
| 2022 | $1,550 +14.1% | $155,000 +17.4% |
| 2021 | $1,358 -0.1% | $132,000 |
Find assessor info on the county website
Neighborhood: 41039
Nearby schools
GreatSchools rating
- 5/10Ewing Elementary SchoolGrades: PK-6Distance: 1.1 mi
- 5/10Simons Middle SchoolGrades: 7-8Distance: 5.9 mi
- 4/10Fleming County High SchoolGrades: 9-12Distance: 4.5 mi
Schools provided by the listing agent
- Elementary: Ewing
- Middle: Simons
- High: Fleming Co
Source: Imagine MLS. This data may not be complete. We recommend contacting the local school district to confirm school assignments for this home.
Get pre-qualified for a loan
At Zillow Home Loans, we can pre-qualify you in as little as 5 minutes with no impact to your credit score.An equal housing lender. NMLS #10287.


