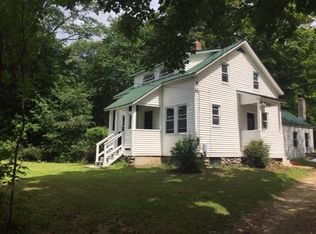Closed
Listed by:
Jason Saphire,
www.HomeZu.com 877-249-5478
Bought with: Coldwell Banker Realty Bedford NH
$479,000
481 Lower Jaffrey Road, Dublin, NH 03444
4beds
2,486sqft
Single Family Residence
Built in 2003
2 Acres Lot
$547,900 Zestimate®
$193/sqft
$4,073 Estimated rent
Home value
$547,900
$521,000 - $581,000
$4,073/mo
Zestimate® history
Loading...
Owner options
Explore your selling options
What's special
Welcome home to your beautiful country retreat in the heart of Dublin, New Hampshire! This delightful 4-bedroom, 4-bathroom Dormered Cape boasts a sprawling floorplan and large, open yard offering the perfect blend of character and convenience. With a detached barn, chicken coop, new shed, large driveway and a serene location, this property is a true gem. Step inside to discover a spacious interior with updated flooring and stylish stainless steel appliances in the kitchen. Main living area boasts open concept living room, dining room, and kitchen with breakfast nook. Flexible floorplan allows this home to suit your household needs with the option of a first floor master suite and additional living space in the finished lower level complete with full bath. The wood stove adds a cozy touch for those colder New Hampshire winters, ensuring warmth and comfort throughout the season. Four spacious bedrooms, reading nook, and bath round out the second floor living area. Step outside onto the new deck overlooking the sprawling yard and firepit where you can spend nights under the stars. Located in the charming town of Dublin, this property offers a peaceful escape while being conveniently close to amenities and attractions. You'll have easy access to outdoor activities including endless hiking, boating, fishing and swimming in the beautiful Monadnock region. OPEN HOUSE Sunday November 12th from 12:30-2:30pm. All offers due by Monday November 13th at 5pm.
Zillow last checked: 8 hours ago
Listing updated: December 21, 2023 at 07:50pm
Listed by:
Jason Saphire,
www.HomeZu.com 877-249-5478
Bought with:
Carmen Murray
Coldwell Banker Realty Bedford NH
Source: PrimeMLS,MLS#: 4976911
Facts & features
Interior
Bedrooms & bathrooms
- Bedrooms: 4
- Bathrooms: 5
- Full bathrooms: 2
- 1/2 bathrooms: 2
- 1/4 bathrooms: 1
Heating
- Oil, Wood, Baseboard, Hot Water, Zoned, Stove
Cooling
- None
Appliances
- Included: Electric Cooktop, Dishwasher, Dryer, Range Hood, Freezer, Microwave, Electric Range, Refrigerator, Washer, Wood Cook Stove, Oil Water Heater
- Laundry: 1st Floor Laundry
Features
- Cedar Closet(s), Ceiling Fan(s), Dining Area, Primary BR w/ BA, Walk-In Closet(s)
- Flooring: Laminate
- Windows: Screens
- Basement: Concrete,Daylight,Partially Finished,Assigned Storage,Walk-Out Access
- Attic: No Access to Attic
- Fireplace features: Wood Stove Hook-up
Interior area
- Total structure area: 3,431
- Total interior livable area: 2,486 sqft
- Finished area above ground: 2,286
- Finished area below ground: 200
Property
Parking
- Total spaces: 1
- Parking features: Paved, Storage Above, Driveway, Barn, Detached
- Garage spaces: 1
- Has uncovered spaces: Yes
Features
- Levels: Two
- Stories: 2
- Patio & porch: Patio
- Exterior features: Deck, Shed
- Fencing: Partial
- Has view: Yes
- View description: Mountain(s)
- Waterfront features: Stream
Lot
- Size: 2 Acres
- Features: Landscaped, Secluded, Near Skiing, Rural
Details
- Additional structures: Barn(s)
- Parcel number: DUBLM00004B000003L000000
- Zoning description: RU RUR
- Other equipment: Radon Mitigation
Construction
Type & style
- Home type: SingleFamily
- Architectural style: Cape
- Property subtype: Single Family Residence
Materials
- Wood Frame, Shingle Siding, Vinyl Exterior
- Foundation: Concrete
- Roof: Asphalt Shingle
Condition
- New construction: No
- Year built: 2003
Utilities & green energy
- Electric: 200+ Amp Service
- Sewer: On-Site Septic Exists
- Utilities for property: Phone, Cable Available, Phone Available, Satellite Internet
Community & neighborhood
Security
- Security features: Carbon Monoxide Detector(s), Smoke Detector(s)
Location
- Region: Dublin
Price history
| Date | Event | Price |
|---|---|---|
| 12/21/2023 | Sold | $479,000$193/sqft |
Source: | ||
| 11/17/2023 | Contingent | $479,000$193/sqft |
Source: | ||
| 11/6/2023 | Listed for sale | $479,000+46.9%$193/sqft |
Source: | ||
| 10/29/2020 | Sold | $326,000+2.2%$131/sqft |
Source: | ||
| 9/12/2020 | Pending sale | $319,000$128/sqft |
Source: Berkshire Hathaway HomeServices Verani Realty #4826975 Report a problem | ||
Public tax history
| Year | Property taxes | Tax assessment |
|---|---|---|
| 2024 | $8,536 +10.5% | $474,500 +69.9% |
| 2023 | $7,725 +10.8% | $279,200 |
| 2022 | $6,972 +6.6% | $279,200 |
Find assessor info on the county website
Neighborhood: 03444
Nearby schools
GreatSchools rating
- 2/10Dublin Consolidated SchoolGrades: K-5Distance: 3.1 mi
- 6/10South Meadow SchoolGrades: 5-8Distance: 4.9 mi
- 8/10Conval Regional High SchoolGrades: 9-12Distance: 4.9 mi
Get pre-qualified for a loan
At Zillow Home Loans, we can pre-qualify you in as little as 5 minutes with no impact to your credit score.An equal housing lender. NMLS #10287.
