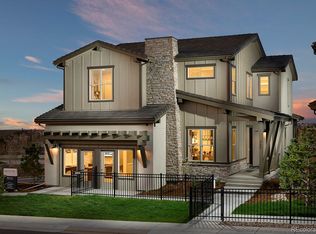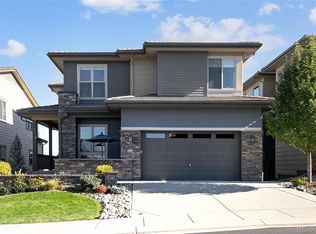Sold for $1,325,000 on 08/21/25
$1,325,000
481 Meadowleaf Lane, Highlands Ranch, CO 80126
4beds
4,442sqft
Single Family Residence
Built in 2018
6,969.6 Square Feet Lot
$1,336,100 Zestimate®
$298/sqft
$5,717 Estimated rent
Home value
$1,336,100
$1.27M - $1.40M
$5,717/mo
Zestimate® history
Loading...
Owner options
Explore your selling options
What's special
Stunning Former Model Home in the prestigious BackCountry – Fully Upgraded & Move-In Ready! Every inch of this residence showcases high-end designer finishes, including natural white oak flooring, Copenhagen-style cabinetry in maple and hickory, custom lighting, sophisticated window treatments, and striking wall details.From the moment you enter, you'll be captivated by the soaring ceilings, elegant stair railings, and a custom entry wall that sets the tone for the rest of the home. The entertainer’s kitchen is a chef’s dream, featuring a large waterfall-edge island, premium appliances, walk-in pantry, and a sunlit dining area with direct access to the covered upper deck—perfect for indoor-outdoor gatherings.The great room impresses with a 60-inch gas fireplace surrounded by floor-to-ceiling tile and custom trim work. Also on the main level, you’ll find a powder room, mudroom, and a private home office with a wood-and-glass barn door, floating shelves, and designer wall treatments. Upstairs, the luxurious primary suite offers a cozy gas fireplace, floor-to-ceiling tile, a barn door with full-length mirror, and a spa-inspired bathroom complete with a freestanding soaking tub, rain shower, and a custom walk-in closet system by Closet Factory. The upper level also includes a loft with built-in bench seating and floating shelves, two additional bedrooms—one with an en-suite bath—another full bathroom, and a laundry room with a utility sink. The finished walkout lower level features a family room with a distinctive reclaimed wood accent wall from Churchill Downs, a bedroom, full bath, and a spacious utility/storage room. Enjoy serene Colorado evenings from the upper deck or entertain in the beautifully landscaped backyard. Love the lifestyle of Backcountry, with resort style pools, work-out facility, coffee shop, trails, parks, ponds and so much more. All furnishings, artwork, and decorative pieces are available to purchase.
Zillow last checked: 8 hours ago
Listing updated: August 22, 2025 at 01:55pm
Listed by:
The Jackie Garcia/Noelle Chole Team 303-257-7788 info@jackiegarciarealtor.com,
RE/MAX Professionals,
Jackie Garcia 303-257-7788,
RE/MAX Professionals
Bought with:
Meg Pitkin, 100077260
Milehimodern
Source: REcolorado,MLS#: 6401855
Facts & features
Interior
Bedrooms & bathrooms
- Bedrooms: 4
- Bathrooms: 5
- Full bathrooms: 2
- 3/4 bathrooms: 2
- 1/2 bathrooms: 1
- Main level bathrooms: 1
Primary bedroom
- Description: With Heatilator Gas Fireplace, And Large Closet Factory Closet System
- Level: Upper
Bedroom
- Description: Bedroom With En-Suite Bath
- Level: Upper
Bedroom
- Level: Upper
Bedroom
- Level: Basement
Primary bathroom
- Description: Spa Like With Freestanding Tub And Rain Shower
- Level: Upper
Bathroom
- Description: With Tile Wainscoting
- Level: Main
Bathroom
- Description: En-Suite Bath
- Level: Upper
Bathroom
- Level: Upper
Bathroom
- Level: Basement
Family room
- Description: Custom Wall Detail W/Reclaimed Horse Barn Wood From Churchill Downs
- Level: Basement
Great room
- Description: 2-Story Great Room With Floor To Ceiling Tiled Fireplace
- Level: Main
Kitchen
- Description: Pental Quartz Counters With Waterfall Edge Island, Large Walk In Pantry
- Level: Main
Laundry
- Description: With Utility Sink
- Level: Upper
Loft
- Description: Loft With Built In Bench, Custom Floating Cabinets And Shelves
- Level: Upper
Mud room
- Level: Main
Office
- Description: With Contemporary Wood And Glass Barn Door
- Level: Main
Utility room
- Description: Lots Of Storage/ Flex Space
- Level: Basement
Heating
- Forced Air, Natural Gas
Cooling
- Central Air
Appliances
- Included: Convection Oven, Cooktop, Dishwasher, Disposal, Double Oven, Dryer, Microwave, Range Hood, Refrigerator, Self Cleaning Oven, Washer
Features
- Built-in Features, Eat-in Kitchen, Entrance Foyer, Five Piece Bath, Granite Counters, High Ceilings, Open Floorplan, Pantry, Primary Suite, Radon Mitigation System, Sound System, Vaulted Ceiling(s), Walk-In Closet(s)
- Flooring: Carpet, Stone, Wood
- Windows: Window Coverings, Window Treatments
- Basement: Finished,Sump Pump,Walk-Out Access
- Number of fireplaces: 2
- Fireplace features: Great Room, Master Bedroom
- Furnished: Yes
Interior area
- Total structure area: 4,442
- Total interior livable area: 4,442 sqft
- Finished area above ground: 3,039
- Finished area below ground: 672
Property
Parking
- Total spaces: 3
- Parking features: Concrete, Tandem
- Attached garage spaces: 3
Features
- Levels: Two
- Stories: 2
- Patio & porch: Covered, Deck, Front Porch
- Exterior features: Gas Valve
- Fencing: Full
- Has view: Yes
- View description: Mountain(s)
Lot
- Size: 6,969 sqft
- Features: Landscaped, Sprinklers In Front, Sprinklers In Rear
Details
- Parcel number: R0495923
- Special conditions: Standard
Construction
Type & style
- Home type: SingleFamily
- Architectural style: Contemporary
- Property subtype: Single Family Residence
Materials
- Frame, Stone
- Roof: Concrete
Condition
- Year built: 2018
Utilities & green energy
- Electric: 220 Volts
- Sewer: Public Sewer
- Water: Public
Community & neighborhood
Security
- Security features: Carbon Monoxide Detector(s), Smoke Detector(s)
Location
- Region: Highlands Ranch
- Subdivision: Backcountry
HOA & financial
HOA
- Has HOA: Yes
- HOA fee: $360 monthly
- Amenities included: Clubhouse, Fitness Center, Gated, Playground, Pond Seasonal, Pool, Spa/Hot Tub, Tennis Court(s), Trail(s)
- Services included: Reserve Fund, On-Site Check In, Recycling, Road Maintenance, Trash
- Association name: Associa
- Association phone: 303-346-2800
- Second HOA fee: $168 quarterly
- Second association name: HRCA
- Second association phone: 303-791-2500
Other
Other facts
- Listing terms: Cash,Conventional,Jumbo,VA Loan
- Ownership: Individual
Price history
| Date | Event | Price |
|---|---|---|
| 8/21/2025 | Sold | $1,325,000-1.9%$298/sqft |
Source: | ||
| 7/18/2025 | Pending sale | $1,350,000$304/sqft |
Source: | ||
| 7/11/2025 | Price change | $1,350,000-3.2%$304/sqft |
Source: | ||
| 6/30/2025 | Price change | $1,395,000-2.1%$314/sqft |
Source: | ||
| 5/15/2025 | Listed for sale | $1,425,000+43.5%$321/sqft |
Source: | ||
Public tax history
| Year | Property taxes | Tax assessment |
|---|---|---|
| 2025 | $7,511 +0.2% | $78,520 -5.8% |
| 2024 | $7,497 +26.7% | $83,370 -1% |
| 2023 | $5,916 -3.9% | $84,190 +30% |
Find assessor info on the county website
Neighborhood: 80126
Nearby schools
GreatSchools rating
- 9/10Stone Mountain Elementary SchoolGrades: PK-6Distance: 0.7 mi
- 6/10Ranch View Middle SchoolGrades: 7-8Distance: 1.1 mi
- 9/10Thunderridge High SchoolGrades: 9-12Distance: 1.1 mi
Schools provided by the listing agent
- Elementary: Stone Mountain
- Middle: Ranch View
- High: Thunderridge
- District: Douglas RE-1
Source: REcolorado. This data may not be complete. We recommend contacting the local school district to confirm school assignments for this home.
Get a cash offer in 3 minutes
Find out how much your home could sell for in as little as 3 minutes with a no-obligation cash offer.
Estimated market value
$1,336,100
Get a cash offer in 3 minutes
Find out how much your home could sell for in as little as 3 minutes with a no-obligation cash offer.
Estimated market value
$1,336,100

